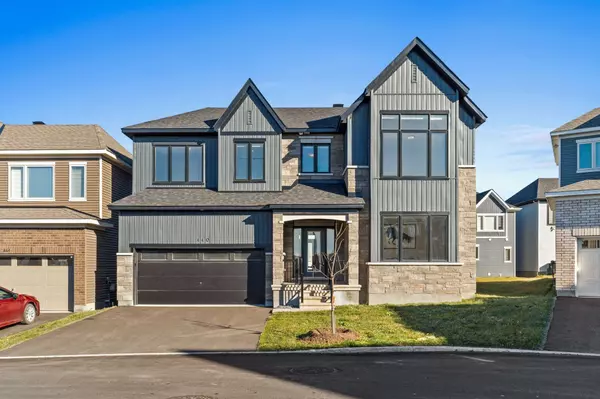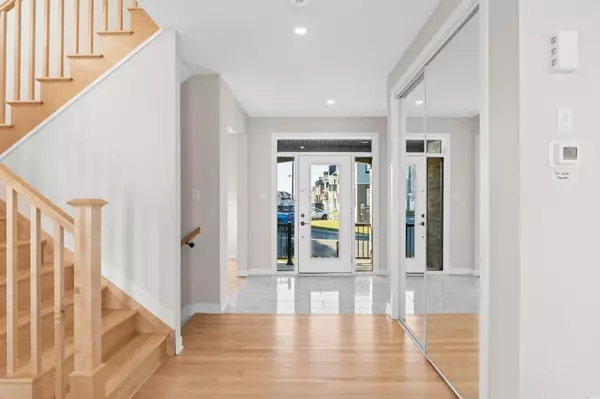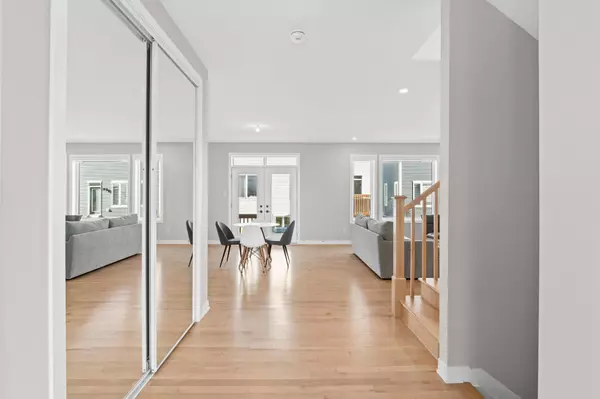440 Appalachian CIR Barrhaven, ON K2J 6X4

UPDATED:
12/02/2024 06:41 PM
Key Details
Property Type Single Family Home
Sub Type Detached
Listing Status Active
Purchase Type For Sale
Approx. Sqft 3000-3500
MLS Listing ID X11821646
Style 2-Storey
Bedrooms 4
Annual Tax Amount $6,205
Tax Year 2024
Property Description
Location
Province ON
County Ottawa
Community 7711 - Barrhaven - Half Moon Bay
Area Ottawa
Zoning R3YY[2617]
Region 7711 - Barrhaven - Half Moon Bay
City Region 7711 - Barrhaven - Half Moon Bay
Rooms
Family Room Yes
Basement Full, Finished
Kitchen 1
Interior
Interior Features Air Exchanger, Auto Garage Door Remote, On Demand Water Heater
Cooling Central Air
Fireplaces Number 1
Inclusions Fridge, Stove, Washer, Dryer, Dishwasher
Exterior
Parking Features Front Yard Parking, Inside Entry, Private Double
Garage Spaces 4.0
Pool None
Roof Type Asphalt Shingle
Total Parking Spaces 4
Building
Foundation Poured Concrete

Managing Broker
+1(416) 300-8540 | admin@pitopi.com



