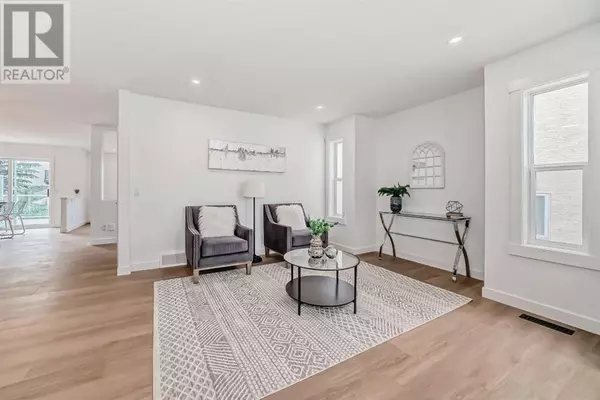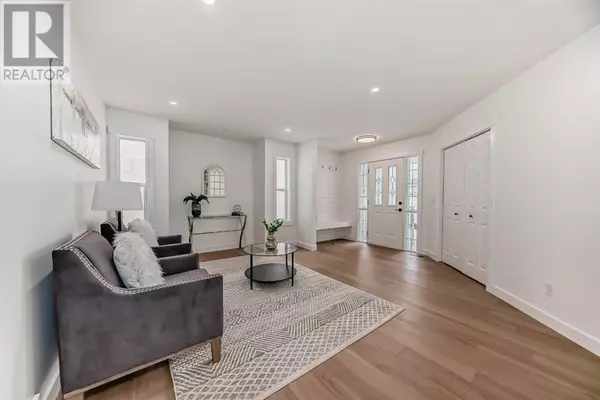289 Hampstead Road NW Calgary, AB T3A6G4
UPDATED:
Key Details
Property Type Single Family Home
Sub Type Freehold
Listing Status Active
Purchase Type For Sale
Square Footage 2,285 sqft
Price per Sqft $458
Subdivision Hamptons
MLS® Listing ID A2181647
Bedrooms 6
Half Baths 1
Originating Board Calgary Real Estate Board
Year Built 2000
Lot Size 5,198 Sqft
Acres 5198.97
Property Description
Location
Province AB
Rooms
Extra Room 1 Second level 12.67 Ft x 15.42 Ft Primary Bedroom
Extra Room 2 Second level 10.58 Ft x 10.42 Ft 5pc Bathroom
Extra Room 3 Second level 5.08 Ft x 9.17 Ft Other
Extra Room 4 Second level 13.00 Ft x 13.00 Ft Primary Bedroom
Extra Room 5 Second level 5.33 Ft x 12.83 Ft 3pc Bathroom
Extra Room 6 Second level 7.83 Ft x 10.00 Ft Other
Interior
Heating Forced air,
Cooling None
Flooring Carpeted, Ceramic Tile
Exterior
Parking Features Yes
Garage Spaces 2.0
Garage Description 2
Fence Fence
Community Features Golf Course Development
View Y/N No
Total Parking Spaces 4
Private Pool No
Building
Lot Description Garden Area, Landscaped, Lawn
Story 2
Others
Ownership Freehold
Managing Broker
+1(416) 300-8540 | admin@pitopi.com




