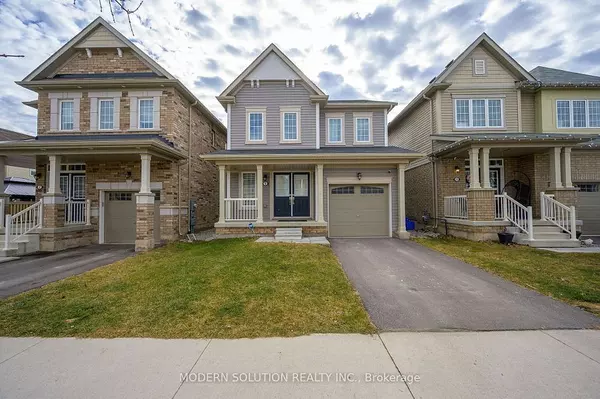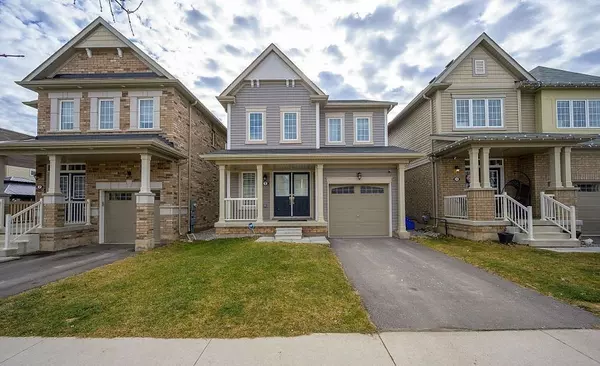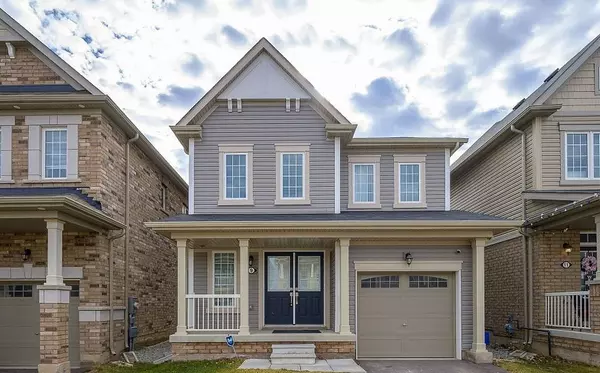See all 30 photos
$2,450
Est. payment /mo
3 BD
3 BA
Active
9 Esther CRES Thorold, ON L3B 0E3
REQUEST A TOUR If you would like to see this home without being there in person, select the "Virtual Tour" option and your agent will contact you to discuss available opportunities.
In-PersonVirtual Tour
UPDATED:
12/13/2024 08:51 PM
Key Details
Property Type Single Family Home
Sub Type Detached
Listing Status Active
Purchase Type For Lease
Approx. Sqft 1500-2000
MLS Listing ID X11821336
Style 2-Storey
Bedrooms 3
Property Description
Welcome to this gorgeous 3-bedroom, 3-bathroom fully detached home with an unfinished basement in the beautiful, desirable and family friendly new construction neighborhood in Thorold. Offers a mix of great comfort and convenience. The home features a bright and spacious open-concept layout with abundant natural sunlight, including a living room featuring a fireplace and oak staircase. Kitchen equipped with island seating, stainless steel appliances, ample storage, Elfs and all window coverings. Entry to the garage and walkout access to the rear yard through patio doors. Master bedroom boasts a walk-in closet and en-suite bathroom. Laundry conveniently located on the second floor. Close to highways, public transport, schools, parks, shopping centers and other amenities, Niagara College, Brock University, Welland. Bus stop at 200 metres from the house.
Location
Province ON
County Niagara
Area Niagara
Rooms
Family Room Yes
Basement Unfinished
Kitchen 1
Interior
Interior Features Water Heater
Cooling Central Air
Inclusions Dishwasher, Dryer, Microwave, Refrigerator, Stove, Washer, Window Coverings
Laundry In-Suite Laundry
Exterior
Parking Features Private
Garage Spaces 3.0
Pool None
Roof Type Asphalt Shingle
Lot Frontage 30.18
Lot Depth 91.86
Total Parking Spaces 3
Building
Foundation Brick, Concrete Block
Others
Senior Community Yes
Listed by EXP REALTY
First Fully Rewarding Licensed Brokerage | Proudly Canadian
Managing Broker
+1(416) 300-8540 | admin@pitopi.com



