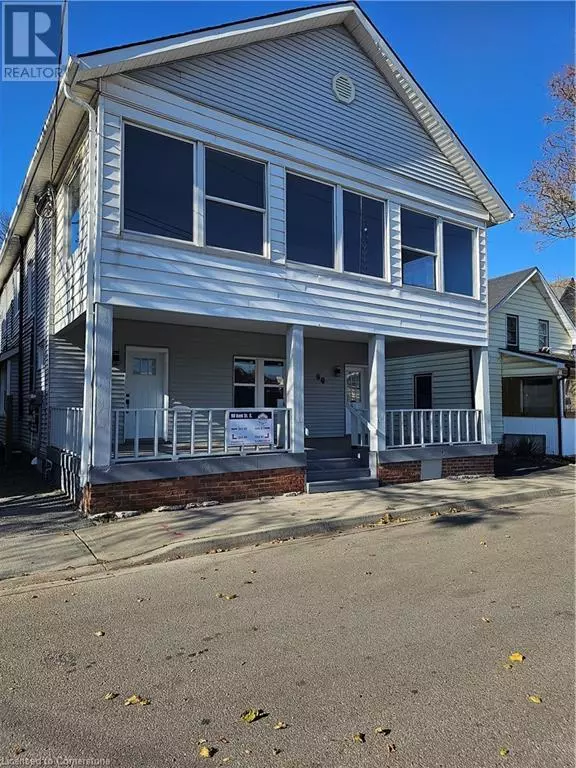90 KENT Street S Unit# 3 Simcoe, ON N3Y2X9
UPDATED:
Key Details
Property Type Single Family Home
Sub Type Freehold
Listing Status Active
Purchase Type For Rent
Square Footage 620 sqft
Subdivision Town Of Simcoe
MLS® Listing ID 40681917
Bedrooms 2
Originating Board Cornerstone - Hamilton-Burlington
Year Built 1925
Property Description
Location
Province ON
Rooms
Extra Room 1 Second level 8'8'' x 6'3'' 3pc Bathroom
Extra Room 2 Second level 11'6'' x 10'8'' Bedroom
Extra Room 3 Second level 12'1'' x 10'9'' Primary Bedroom
Extra Room 4 Second level 9'11'' x 8'2'' Dining room
Extra Room 5 Second level 11'6'' x 10'0'' Family room
Extra Room 6 Second level 14'0'' x 10'9'' Kitchen
Interior
Heating Forced air,
Cooling Central air conditioning
Exterior
Parking Features No
Community Features Quiet Area, Community Centre
View Y/N No
Total Parking Spaces 1
Private Pool No
Building
Story 1
Sewer Municipal sewage system
Others
Ownership Freehold
Acceptable Financing Monthly
Listing Terms Monthly
Managing Broker
+1(416) 300-8540 | admin@pitopi.com




