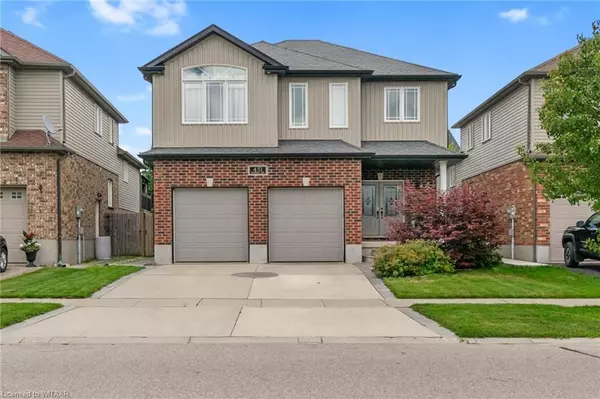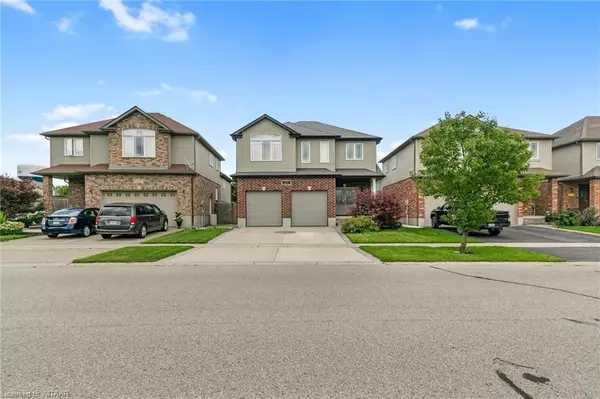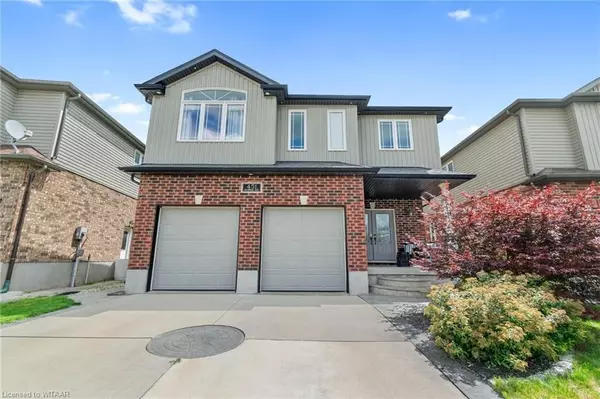451 FAIRWAY RD Oxford, ON N4T 0E1
UPDATED:
12/30/2024 07:31 PM
Key Details
Property Type Single Family Home
Sub Type Detached
Listing Status Active
Purchase Type For Sale
Square Footage 2,025 sqft
Price per Sqft $407
MLS Listing ID X11623635
Style 3-Storey
Bedrooms 4
Annual Tax Amount $5,377
Tax Year 2023
Property Description
Location
Province ON
County Oxford
Community Woodstock - North
Area Oxford
Zoning R1 Residential
Region Woodstock - North
City Region Woodstock - North
Rooms
Basement Walk-Up, Finished
Kitchen 1
Interior
Interior Features Other, Water Purifier, Air Exchanger, Water Softener
Cooling Central Air
Fireplaces Number 1
Inclusions Carbon Monoxide Detector, RangeHood, Refrigerator, Smoke Detector, Stove, Washer, Window Coverings
Exterior
Exterior Feature Deck
Parking Features Private Double
Garage Spaces 4.0
Pool None
Roof Type Asphalt Rolled
Lot Frontage 40.74
Lot Depth 116.62
Exposure East
Total Parking Spaces 4
Building
Foundation Poured Concrete
New Construction true
Others
Senior Community Yes
Managing Broker
+1(416) 300-8540 | admin@pitopi.com



