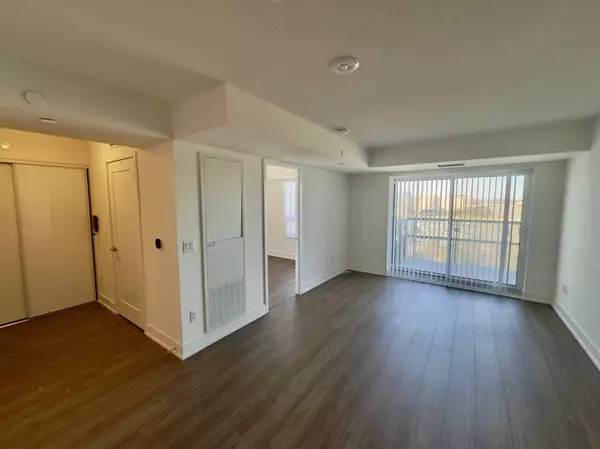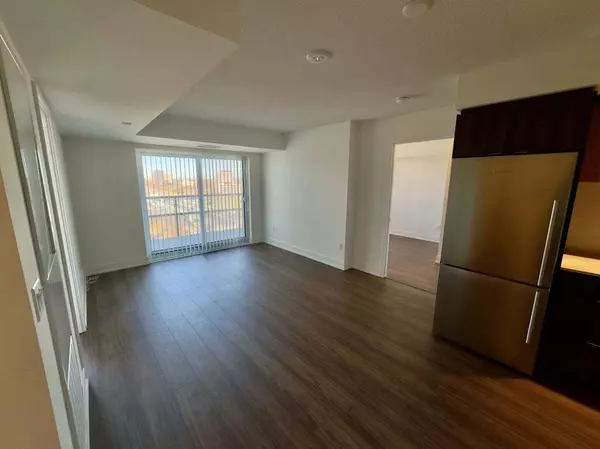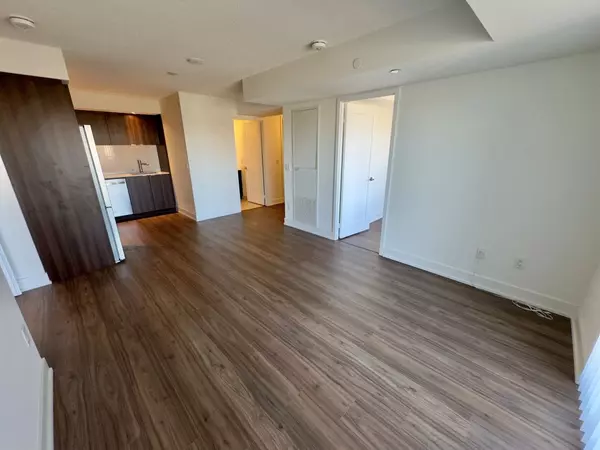See all 22 photos
$2,890
Est. payment /mo
2 BD
2 BA
Active
10 Eva RD #1205 Toronto W08, ON M9C 1E8
REQUEST A TOUR If you would like to see this home without being there in person, select the "Virtual Tour" option and your agent will contact you to discuss available opportunities.
In-PersonVirtual Tour

UPDATED:
12/16/2024 05:26 PM
Key Details
Property Type Condo
Sub Type Condo Apartment
Listing Status Active
Purchase Type For Lease
Approx. Sqft 700-799
MLS Listing ID W11531761
Style Apartment
Bedrooms 2
Property Description
Welcome to this stunning 2-bedroom, 2-bathroom suite at Evermore. Offering 784 square feet ofbright, open-concept living space, this unit features sleek laminate flooring throughout, amodern kitchen with stainless steel appliances, quartz countertops, and a stylish backsplash.The primary bedroom offers a 4-piece ensuite and ample closet space, while the second bedroomincludes a large closet for additional storage. Enjoy the convenience of in-suite laundry,floor-to-ceiling windows with coverings, and a private north-facing balcony with serene views.Located steps from the 427, this unit provides unbeatable access to the highway, makingcommuting or traveling a breeze. Parking is included, ensuring the perfect blend of comfortand convenience.
Location
Province ON
County Toronto
Community Etobicoke West Mall
Area Toronto
Region Etobicoke West Mall
City Region Etobicoke West Mall
Rooms
Family Room No
Basement None
Kitchen 1
Interior
Interior Features Carpet Free
Cooling Central Air
Inclusions One underground parking spot and window coverings
Laundry Ensuite
Exterior
Parking Features Underground
Garage Spaces 1.0
Amenities Available BBQs Allowed, Game Room, Gym, Indoor Pool, Party Room/Meeting Room, Rooftop Deck/Garden
Total Parking Spaces 1
Building
Locker None
Others
Pets Allowed Restricted
Listed by FOREST HILL REAL ESTATE INC.

First Fully Rewarding Licensed Brokerage | Proudly Canadian
Managing Broker
+1(416) 300-8540 | admin@pitopi.com



