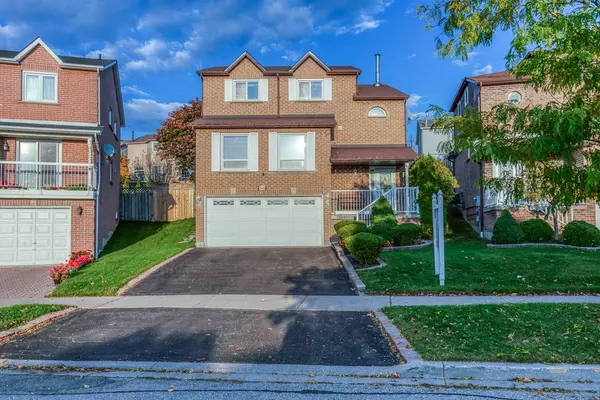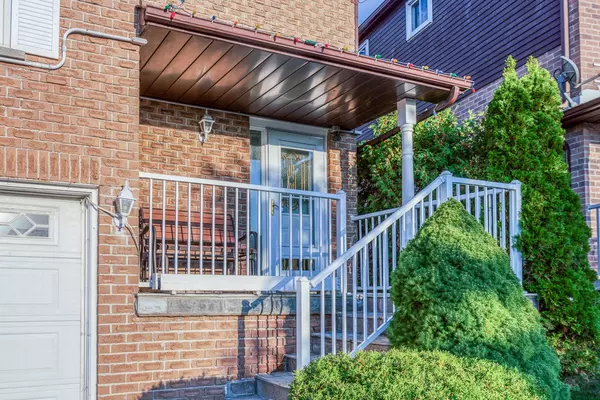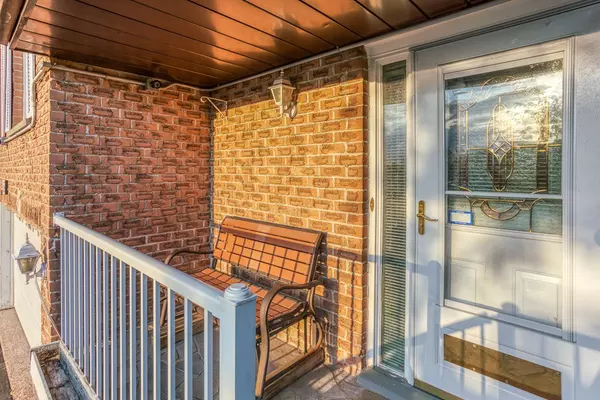See all 36 photos
$1,100,000
Est. payment /mo
3 BD
4 BA
Active
58 Reed DR Ajax, ON L1S 5R9
REQUEST A TOUR If you would like to see this home without being there in person, select the "Virtual Tour" option and your agent will contact you to discuss available opportunities.
In-PersonVirtual Tour
First Fully Rewarding Licensed Brokerage | Proudly Canadian
PiToPi
admin@pitopi.com +1(416) 300-8540UPDATED:
01/04/2025 05:12 PM
Key Details
Property Type Single Family Home
Sub Type Detached
Listing Status Active
Purchase Type For Sale
MLS Listing ID E11453311
Style 2-Storey
Bedrooms 3
Annual Tax Amount $6,221
Tax Year 2024
Property Description
Welcome to this stunning home on a massive pie-shaped lot, offering privacy and plenty of outdoor space to enjoy. Featuring hardwood floors, an open-concept layout, and a cozy family room with a wood-burning fireplace, this home is designed for comfort and style.The kitchen includes a walkout patio door to a large deck with a charming gazebo, perfect for outdoor dining or relaxation. Upstairs, the spacious primary bedroom boasts his-and-hers closets and a 5-piece ensuite, creating a private retreat.Adding incredible value, the recently renovated accessory basement unit features a modern kitchen with stainless steel appliances, a modern bathroom with a luxurious stand-up shower, stylish ceramic & vinyl flooring, and an upgraded electrical panel for added efficiency. Generating $1,750/month in rental incomeideal for investors or multi-generational family living.With great curb appeal and endless possibilities, this home is perfect for families and savvy buyers who want to offset their mortgage. *Photos are from a previous listing. Please contact the listing agent for inquiries and showings.
Location
Province ON
County Durham
Community Central
Area Durham
Region Central
City Region Central
Rooms
Family Room Yes
Basement Apartment, Separate Entrance
Kitchen 2
Interior
Interior Features Water Softener
Heating Yes
Cooling Central Air
Fireplaces Type Wood, Family Room
Fireplace Yes
Heat Source Gas
Exterior
Exterior Feature Porch, Deck
Parking Features Available
Garage Spaces 4.0
Pool None
Roof Type Asphalt Shingle
Lot Depth 82.88
Total Parking Spaces 6
Building
Unit Features Fenced Yard
Foundation Poured Concrete
Listed by EXP REALTY
First Fully Rewarding Licensed Brokerage | Proudly Canadian
Managing Broker
+1(416) 300-8540 | admin@pitopi.com



