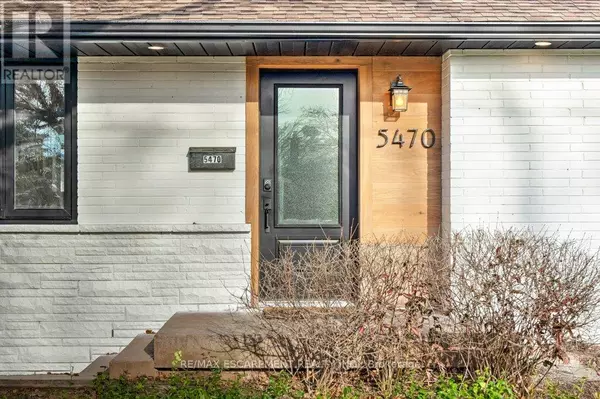5470 RANDOLPH CRESCENT Burlington (appleby), ON L7L3C5
UPDATED:
Key Details
Property Type Single Family Home
Sub Type Freehold
Listing Status Active
Purchase Type For Sale
Subdivision Appleby
MLS® Listing ID W11443354
Style Bungalow
Bedrooms 4
Originating Board Toronto Regional Real Estate Board
Property Description
Location
Province ON
Rooms
Extra Room 1 Basement 2.02 m X 6 m Kitchen
Extra Room 2 Basement 3.6 m X 4.13 m Bedroom
Extra Room 3 Basement 4.88 m X 5.55 m Recreational, Games room
Extra Room 4 Basement 3.32 m X 3.12 m Laundry room
Extra Room 5 Basement 3.21 m X 2.87 m Office
Extra Room 6 Main level 6.8 m X 3.82 m Kitchen
Interior
Heating Forced air
Cooling Central air conditioning
Fireplaces Number 1
Exterior
Parking Features Yes
View Y/N No
Total Parking Spaces 5
Private Pool No
Building
Story 1
Sewer Sanitary sewer
Architectural Style Bungalow
Others
Ownership Freehold
Managing Broker
+1(416) 300-8540 | admin@pitopi.com




