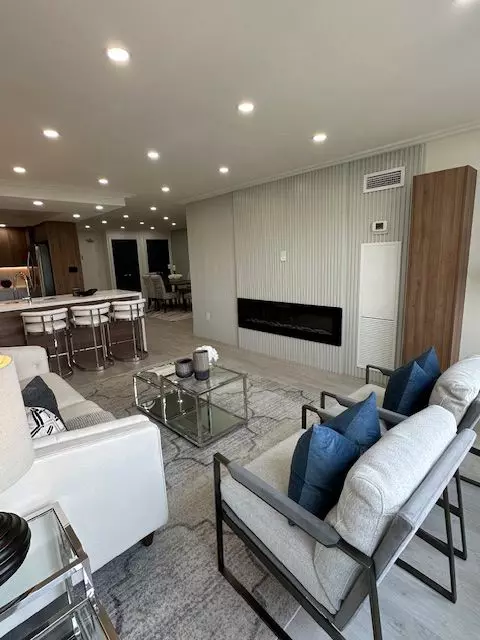55 Skymark DR #605 Toronto C15, ON M2H 3N4

UPDATED:
11/28/2024 09:15 PM
Key Details
Property Type Condo
Sub Type Condo Apartment
Listing Status Active
Purchase Type For Sale
Approx. Sqft 1400-1599
MLS Listing ID C11441386
Style Apartment
Bedrooms 2
HOA Fees $911
Annual Tax Amount $2,385
Tax Year 2024
Property Description
Location
Province ON
County Toronto
Community Hillcrest Village
Area Toronto
Region Hillcrest Village
City Region Hillcrest Village
Rooms
Family Room Yes
Basement None
Kitchen 1
Separate Den/Office 1
Interior
Interior Features Auto Garage Door Remote, Built-In Oven
Cooling Central Air
Fireplace Yes
Heat Source Gas
Exterior
Parking Features None
View Clear
Total Parking Spaces 1
Building
Story 6
Unit Features Park,Public Transit,Rec./Commun.Centre,School,School Bus Route
Locker Ensuite
Others
Security Features Security Guard
Pets Allowed Restricted

Managing Broker
+1(416) 300-8540 | admin@pitopi.com



