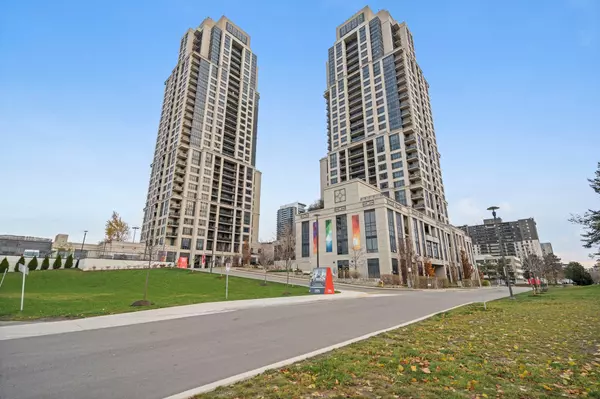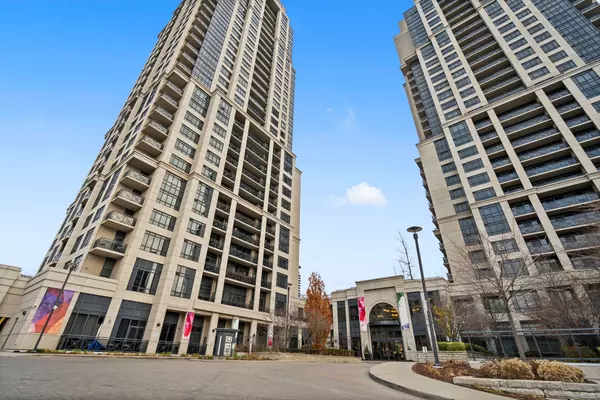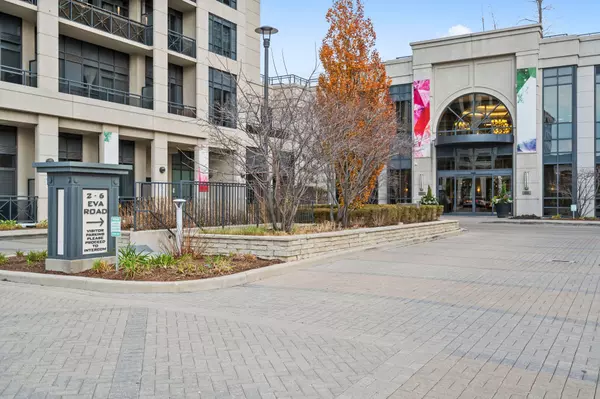See all 40 photos
$549,900
Est. payment /mo
1 BD
1 BA
Price Dropped by $10K
6 Eva RD #1209 Toronto W08, ON M9C 4Z5
REQUEST A TOUR If you would like to see this home without being there in person, select the "Virtual Tour" option and your agent will contact you to discuss available opportunities.
In-PersonVirtual Tour

UPDATED:
12/12/2024 04:02 PM
Key Details
Property Type Condo
Sub Type Condo Apartment
Listing Status Active
Purchase Type For Sale
Approx. Sqft 600-699
MLS Listing ID W11437902
Style Apartment
Bedrooms 1
HOA Fees $566
Annual Tax Amount $1,856
Tax Year 2024
Property Description
Welcome home to the magnificent unit 1209, not your cookie cutter condo! Loaded in upgrades, this unit will take your breath away. Fully upgraded in 2023. Features include new laminate flooring throughout, upgraded light fixtures, smooth ceilings, newer appliances etc. The chef's custom kitchen boasts quartzite, tile backsplash and a great bar area. The lush primary bathroom features a new vanity, new ceramic tiles and backsplash , LED mirror. The bedroom features an upgraded light fixture and a custom closet. The large den is the perfect space to work from home/ convert into a guest room/ nursery. Stellar location!! Close to HWY 427, large plazas, Sherway Gardens, Restaurants and much more!
Location
Province ON
County Toronto
Community Etobicoke West Mall
Area Toronto
Region Etobicoke West Mall
City Region Etobicoke West Mall
Rooms
Family Room No
Basement None
Kitchen 1
Separate Den/Office 1
Interior
Interior Features Other
Cooling Central Air
Fireplace No
Heat Source Gas
Exterior
Parking Features Underground
Garage Spaces 1.0
Total Parking Spaces 1
Building
Story 12
Locker None
Others
Security Features Security Guard
Pets Allowed Restricted
Listed by RE/MAX PROFESSIONALS INC.

First Fully Rewarding Licensed Brokerage | Proudly Canadian
Managing Broker
+1(416) 300-8540 | admin@pitopi.com



