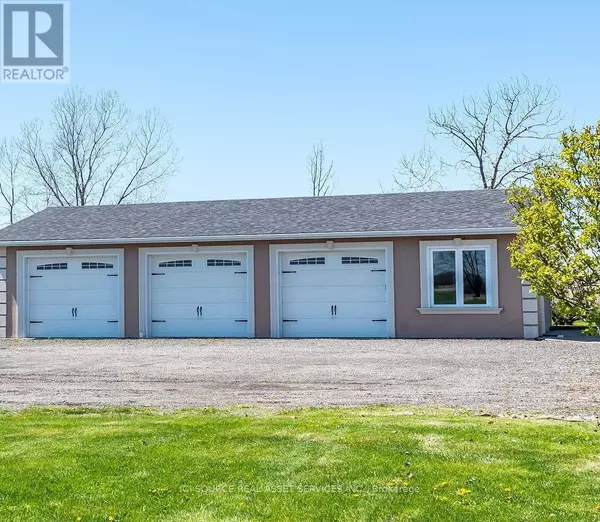1413 STONEY CREEK ROAD Haldimand, ON N3W1R1
UPDATED:
Key Details
Property Type Single Family Home
Sub Type Freehold
Listing Status Active
Purchase Type For Sale
Square Footage 2,499 sqft
Price per Sqft $515
Subdivision Haldimand
MLS® Listing ID X11427135
Bedrooms 6
Originating Board Toronto Regional Real Estate Board
Property Description
Location
Province ON
Rooms
Extra Room 1 Basement 4.69 m X 3.84 m Bedroom
Extra Room 2 Basement 3.71 m X 3.16 m Den
Extra Room 3 Basement 6.74 m X 4.84 m Media
Extra Room 4 Basement 4.91 m X 3.71 m Exercise room
Extra Room 5 Main level 7.77 m X 4.93 m Family room
Extra Room 6 Main level 5.76 m X 3.93 m Dining room
Interior
Heating Forced air
Cooling Central air conditioning
Exterior
Parking Features Yes
View Y/N No
Total Parking Spaces 23
Private Pool Yes
Building
Story 2
Sewer Septic System
Others
Ownership Freehold
Managing Broker
+1(416) 300-8540 | admin@pitopi.com




