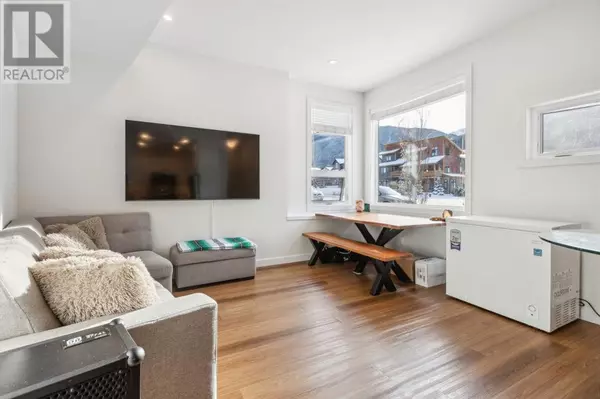102A, 1200 Three Sisters Parkway Canmore, AB T1W0M5

UPDATED:
Key Details
Property Type Townhouse
Sub Type Townhouse
Listing Status Active
Purchase Type For Sale
Square Footage 630 sqft
Price per Sqft $952
Subdivision Three Sisters
MLS® Listing ID A2181054
Bedrooms 1
Condo Fees $151/mo
Originating Board Calgary Real Estate Board
Year Built 2020
Property Description
Location
Province AB
Rooms
Extra Room 1 Main level 8.58 Ft x 8.17 Ft Kitchen
Extra Room 2 Main level 14.42 Ft x 14.42 Ft Living room/Dining room
Extra Room 3 Main level 6.17 Ft x 4.00 Ft Foyer
Extra Room 4 Main level 3.33 Ft x 3.00 Ft Laundry room
Extra Room 5 Main level 7.33 Ft x 4.92 Ft Storage
Extra Room 6 Main level 11.50 Ft x 9.00 Ft Primary Bedroom
Interior
Heating In Floor Heating
Cooling None
Flooring Vinyl Plank
Exterior
Parking Features No
Fence Not fenced
Community Features Pets Allowed
View Y/N Yes
View View
Total Parking Spaces 1
Private Pool No
Building
Story 1
Others
Ownership Condominium/Strata

Managing Broker
+1(416) 300-8540 | admin@pitopi.com




