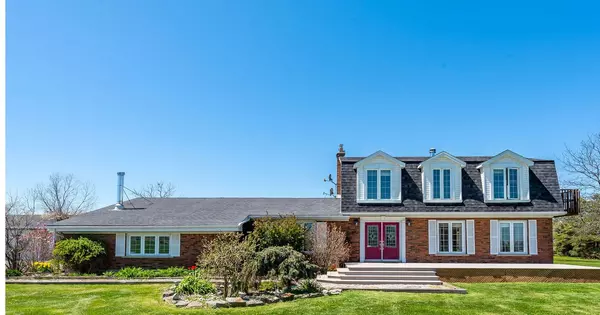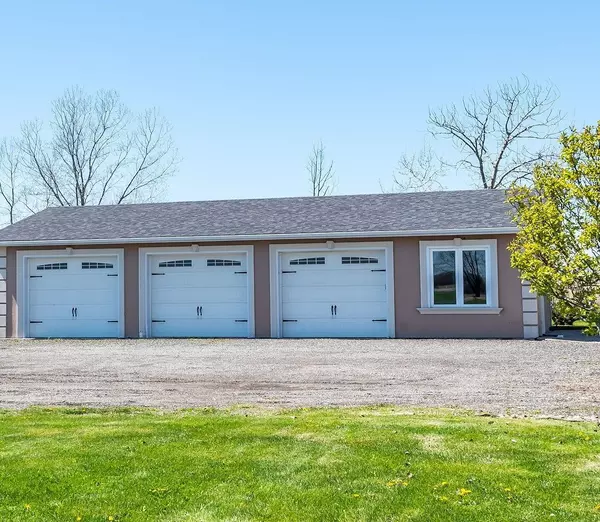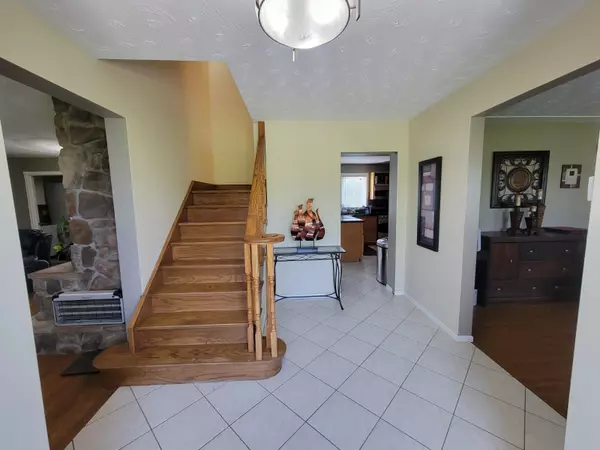1413 Stoney Creek RD Haldimand, ON N3W 1R1
First Fully Rewarding Licensed Brokerage | Proudly Canadian
PiToPi
admin@pitopi.com +1(416) 300-8540UPDATED:
01/14/2025 11:36 AM
Key Details
Property Type Single Family Home
Sub Type Detached
Listing Status Active
Purchase Type For Sale
Approx. Sqft 2500-3000
MLS Listing ID X11427135
Style 2-Storey
Bedrooms 6
Annual Tax Amount $5,162
Tax Year 2024
Property Description
Location
Province ON
County Haldimand
Community Haldimand
Area Haldimand
Region Haldimand
City Region Haldimand
Rooms
Family Room Yes
Basement Finished with Walk-Out
Kitchen 1
Separate Den/Office 1
Interior
Interior Features Auto Garage Door Remote, Carpet Free, Central Vacuum, In-Law Suite, Water Heater, Water Treatment
Cooling Central Air
Inclusions 2 fridges, 2 stoves, 2 dishwashers, 2 washers, 2 dryers, sheds, window blinds, hot water tank (owned)
Exterior
Parking Features Private
Garage Spaces 23.0
Pool Above Ground
Roof Type Asphalt Shingle
Lot Frontage 410.0
Lot Depth 464.25
Total Parking Spaces 23
Building
Foundation Poured Concrete
Managing Broker
+1(416) 300-8540 | admin@pitopi.com



