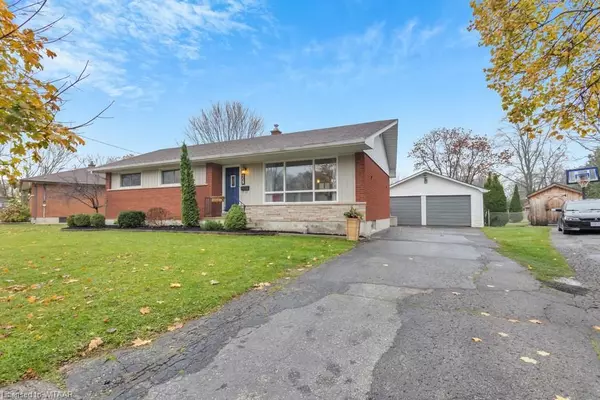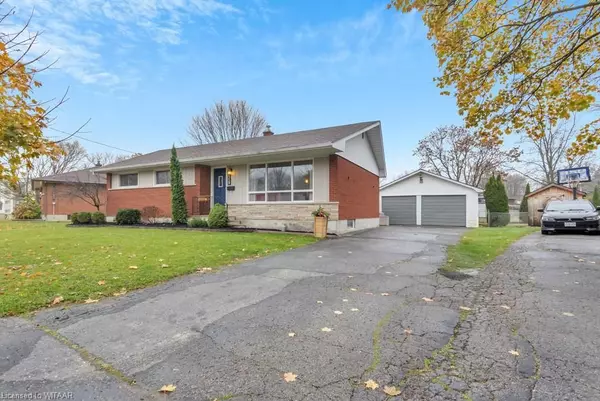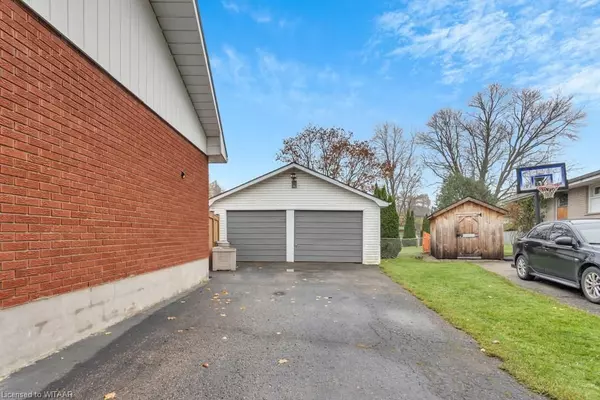759 ST. ALBANS CRES Oxford, ON N4S 7E5
First Fully Rewarding Licensed Brokerage | Proudly Canadian
PiToPi
admin@pitopi.com +1(416) 300-8540UPDATED:
11/21/2024 06:35 PM
Key Details
Property Type Single Family Home
Sub Type Detached
Listing Status Pending
Purchase Type For Sale
Square Footage 1,643 sqft
Price per Sqft $365
MLS Listing ID X11290621
Style Bungalow
Bedrooms 3
Annual Tax Amount $3,682
Tax Year 2023
Property Description
Location
Province ON
County Oxford
Community Woodstock - North
Area Oxford
Zoning R1
Region Woodstock - North
City Region Woodstock - North
Rooms
Basement Partially Finished, Full
Kitchen 1
Interior
Interior Features Upgraded Insulation, Water Heater
Cooling Central Air
Inclusions Dishwasher, Dryer, RangeHood, Refrigerator, Smoke Detector, Stove, Washer, Window Coverings
Laundry In Basement
Exterior
Exterior Feature Deck, Porch
Parking Features Private, Other
Garage Spaces 6.0
Pool None
Roof Type Asphalt Shingle
Lot Frontage 59.71
Lot Depth 123.18
Exposure South
Total Parking Spaces 6
Building
Foundation Concrete Block
New Construction false
Others
Senior Community Yes
Security Features Smoke Detector
Managing Broker
+1(416) 300-8540 | admin@pitopi.com



