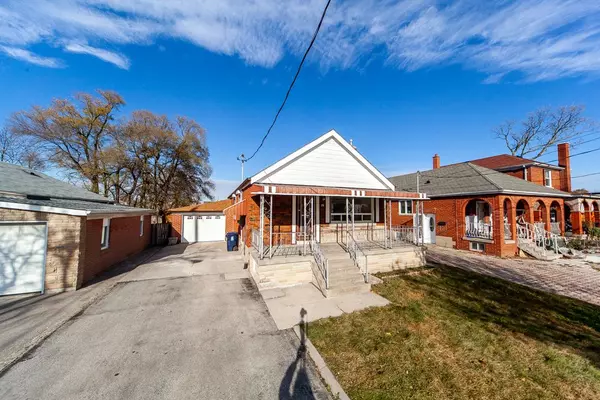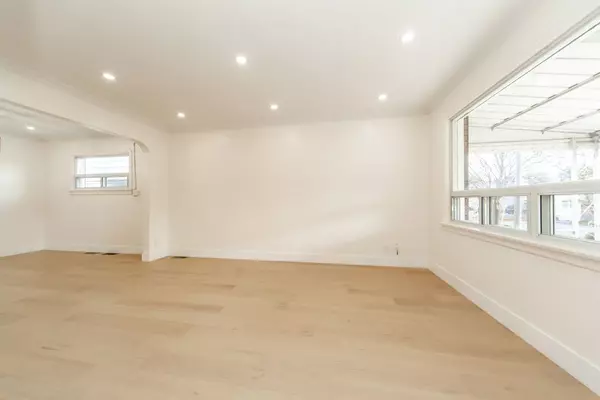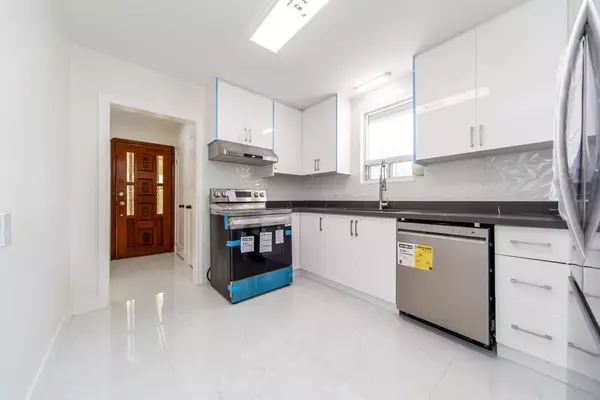52 Leahurst DR Toronto E04, ON M1L 2C4

UPDATED:
12/18/2024 06:09 PM
Key Details
Property Type Single Family Home
Sub Type Detached
Listing Status Active
Purchase Type For Sale
MLS Listing ID E11288405
Style Bungalow
Bedrooms 6
Annual Tax Amount $4,427
Tax Year 2024
Property Description
Location
Province ON
County Toronto
Community Clairlea-Birchmount
Area Toronto
Region Clairlea-Birchmount
City Region Clairlea-Birchmount
Rooms
Family Room No
Basement Apartment, Separate Entrance
Kitchen 2
Separate Den/Office 3
Interior
Interior Features None
Cooling Central Air
Inclusions 2 Fridges, 2 Stoves, Washer & Dryer, All ELF's. All S/S Appliances on the Main Floor.
Exterior
Exterior Feature Privacy
Parking Features Available
Garage Spaces 3.0
Pool None
View Clear
Roof Type Asphalt Shingle
Total Parking Spaces 3
Building
Foundation Unknown

Managing Broker
+1(416) 300-8540 | admin@pitopi.com



