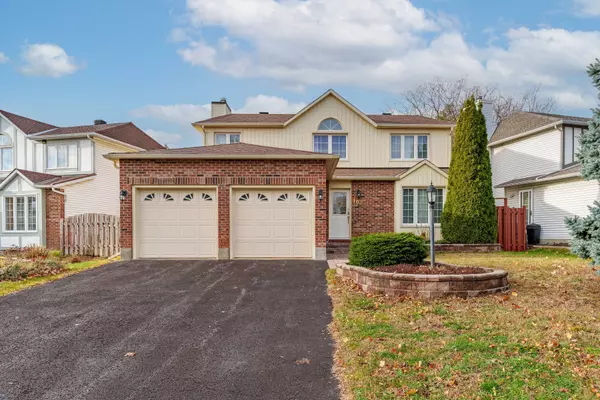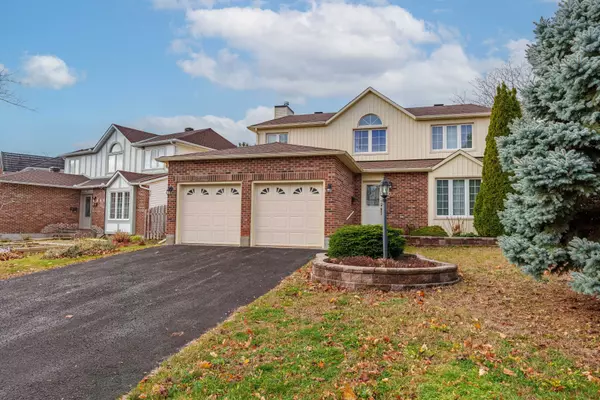1060 Grenon AVE Ottawa, ON K2B 8N1
UPDATED:
11/27/2024 09:23 PM
Key Details
Property Type Single Family Home
Sub Type Detached
Listing Status Active
Purchase Type For Sale
MLS Listing ID X11249101
Style 2-Storey
Bedrooms 4
Annual Tax Amount $4,000
Tax Year 2024
Property Description
Location
Province ON
County Ottawa
Community 6202 - Fairfield Heights
Area Ottawa
Region 6202 - Fairfield Heights
City Region 6202 - Fairfield Heights
Rooms
Family Room Yes
Basement Full, Finished
Kitchen 1
Separate Den/Office 1
Interior
Interior Features Ventilation System, Water Heater, Storage, Air Exchanger, Auto Garage Door Remote
Cooling Central Air
Exterior
Parking Features Inside Entry
Garage Spaces 6.0
Pool None
Roof Type Asphalt Shingle
Lot Frontage 60.53
Lot Depth 103.02
Total Parking Spaces 6
Building
Foundation Poured Concrete
Managing Broker
+1(416) 300-8540 | admin@pitopi.com



