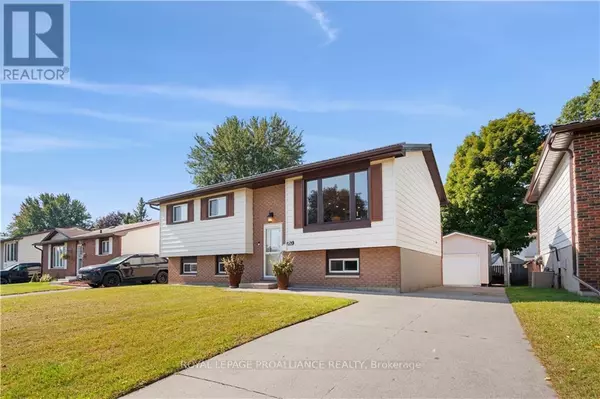783 COMSTOCK CRESCENT Brockville, ON K6V6C9

First Fully Rewarding Licensed Brokerage | Proudly Canadian
PiToPi
admin@pitopi.com +1(416) 300-8540UPDATED:
Key Details
Property Type Single Family Home
Sub Type Freehold
Listing Status Active
Purchase Type For Sale
Subdivision 810 - Brockville
MLS® Listing ID X9519838
Bedrooms 4
Originating Board Rideau - St. Lawrence Real Estate Board
Property Description
Location
Province ON
Rooms
Extra Room 1 Lower level 5.1 m X 3.4 m Family room
Extra Room 2 Lower level 3.42 m X 3.35 m Bedroom
Extra Room 3 Lower level 2.26 m X 1.54 m Mud room
Extra Room 4 Lower level 4.31 m X 3.25 m Other
Extra Room 5 Lower level 3.88 m X 2.84 m Laundry room
Extra Room 6 Lower level 2.2 m X 1.57 m Bathroom
Interior
Heating Forced air
Cooling Central air conditioning
Exterior
Parking Features Yes
View Y/N No
Total Parking Spaces 4
Private Pool Yes
Building
Sewer Sanitary sewer
Others
Ownership Freehold

Managing Broker
+1(416) 300-8540 | admin@pitopi.com




