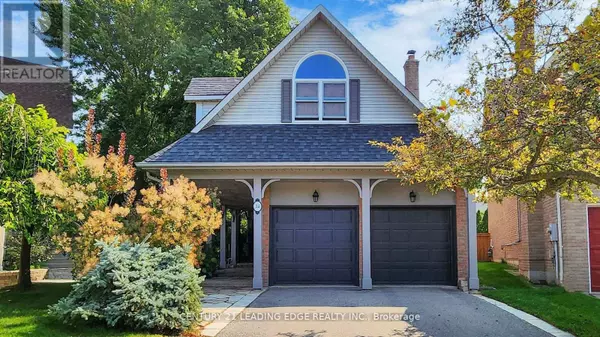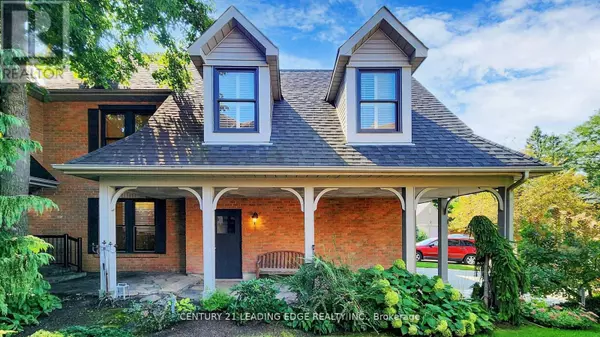34 ROSEMEAD CLOSE Markham (unionville), ON L3R3Z3
UPDATED:
Key Details
Property Type Single Family Home
Sub Type Freehold
Listing Status Active
Purchase Type For Sale
Subdivision Unionville
MLS® Listing ID N11202718
Bedrooms 4
Half Baths 1
Originating Board Toronto Regional Real Estate Board
Property Description
Location
Province ON
Rooms
Extra Room 1 Second level 6.34 m X 4.79 m Primary Bedroom
Extra Room 2 Second level 3.45 m X 2.97 m Bedroom 2
Extra Room 3 Second level 4.04 m X 3.15 m Bedroom 3
Extra Room 4 Second level 3.86 m X 3.51 m Bedroom 4
Extra Room 5 Basement 7.52 m x Measurements not available Recreational, Games room
Extra Room 6 Ground level 4.4 m X 3.85 m Living room
Interior
Heating Forced air
Cooling Central air conditioning
Flooring Hardwood, Laminate
Exterior
Parking Features Yes
Fence Fenced yard
Community Features Community Centre
View Y/N No
Total Parking Spaces 6
Private Pool No
Building
Story 2
Sewer Sanitary sewer
Others
Ownership Freehold
Managing Broker
+1(416) 300-8540 | admin@pitopi.com




