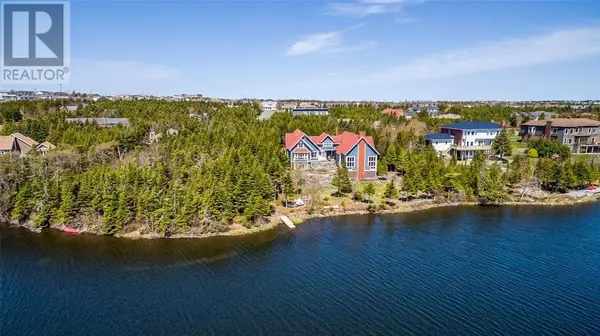12 Regent Street St. John's, NL A1A5A4
UPDATED:
Key Details
Property Type Single Family Home
Sub Type Freehold
Listing Status Active
Purchase Type For Rent
Square Footage 6,500 sqft
MLS® Listing ID 1279961
Bedrooms 4
Half Baths 1
Originating Board Newfoundland & Labrador Association of REALTORS®
Year Built 1998
Property Description
Location
Province NL
Rooms
Extra Room 1 Second level 9.10X5.9 Bath (# pieces 1-6)
Extra Room 2 Second level 16.4x13.6 Bedroom
Extra Room 3 Second level 11.10X13.1 Bedroom
Extra Room 4 Main level B2 Bath (# pieces 1-6)
Extra Room 5 Main level 9.9X5.4 Bath (# pieces 1-6)
Extra Room 6 Main level 17.1X13.5 Primary Bedroom
Interior
Flooring Hardwood, Other
Exterior
Parking Features Yes
Garage Spaces 2.0
Garage Description 2
View Y/N No
Private Pool No
Building
Lot Description Landscaped
Story 1
Sewer Municipal sewage system
Others
Ownership Freehold
Acceptable Financing Monthly
Listing Terms Monthly
Managing Broker
+1(416) 300-8540 | admin@pitopi.com




