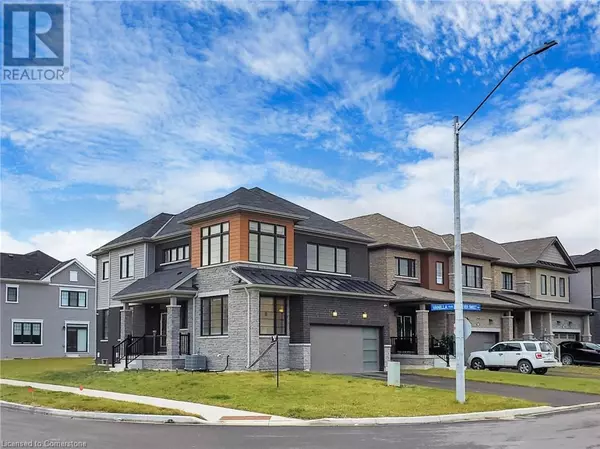2 EVER SWEET Way Thorold, ON L2V0K9
UPDATED:
Key Details
Property Type Single Family Home
Sub Type Freehold
Listing Status Active
Purchase Type For Sale
Square Footage 2,133 sqft
Price per Sqft $421
Subdivision 560 - Rolling Meadows
MLS® Listing ID 40681271
Style 2 Level
Bedrooms 4
Half Baths 1
Originating Board Cornerstone - Mississauga
Year Built 2023
Property Description
Location
Province ON
Rooms
Extra Room 1 Second level 1'0'' x 1'0'' 5pc Bathroom
Extra Room 2 Second level 1'0'' x 1'0'' 4pc Bathroom
Extra Room 3 Second level 6'5'' x 5'6'' Laundry room
Extra Room 4 Second level 11'1'' x 9'5'' Bedroom
Extra Room 5 Second level 11'6'' x 11'3'' Bedroom
Extra Room 6 Second level 14'6'' x 9'6'' Bedroom
Interior
Heating Forced air,
Cooling Central air conditioning
Exterior
Parking Features Yes
View Y/N No
Total Parking Spaces 6
Private Pool No
Building
Story 2
Sewer Municipal sewage system
Architectural Style 2 Level
Others
Ownership Freehold
Managing Broker
+1(416) 300-8540 | admin@pitopi.com




