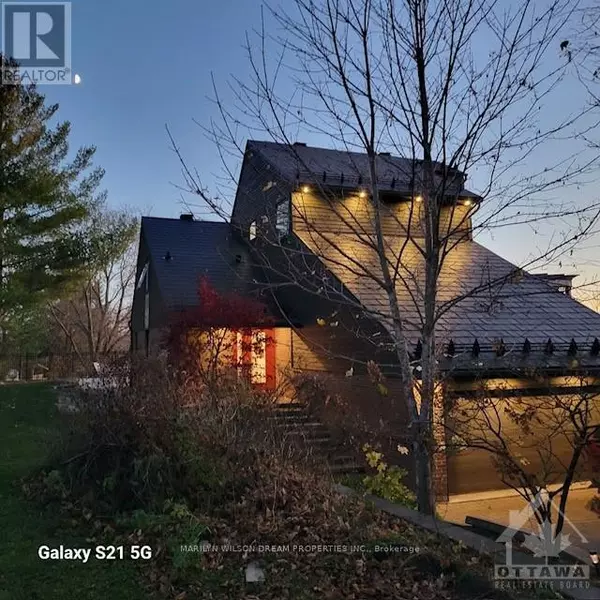5620 HOPE DRIVE Ottawa, ON K4M1J2
UPDATED:
Key Details
Property Type Single Family Home
Sub Type Freehold
Listing Status Active
Purchase Type For Sale
Subdivision 8001 - Manotick Long Island & Nicholls Island
MLS® Listing ID X10419551
Bedrooms 4
Half Baths 1
Originating Board Ottawa Real Estate Board
Property Description
Location
Province ON
Rooms
Extra Room 1 Second level 3.3 m X 5.81 m Primary Bedroom
Extra Room 2 Second level 1.77 m X 5.79 m Other
Extra Room 3 Third level 3.4 m X 6.52 m Bedroom
Extra Room 4 Lower level 6.52 m X 6.4 m Family room
Extra Room 5 Main level 4.06 m X 5.51 m Great room
Extra Room 6 Main level 3.83 m X 3.42 m Dining room
Interior
Heating Forced air
Cooling Central air conditioning
Fireplaces Number 2
Exterior
Parking Features Yes
View Y/N No
Total Parking Spaces 8
Private Pool No
Building
Sewer Septic System
Others
Ownership Freehold
Managing Broker
+1(416) 300-8540 | admin@pitopi.com




