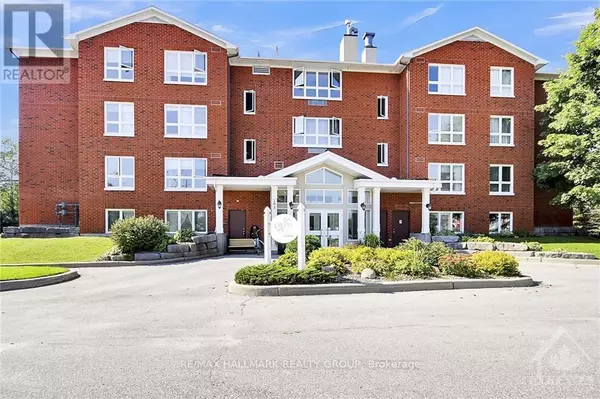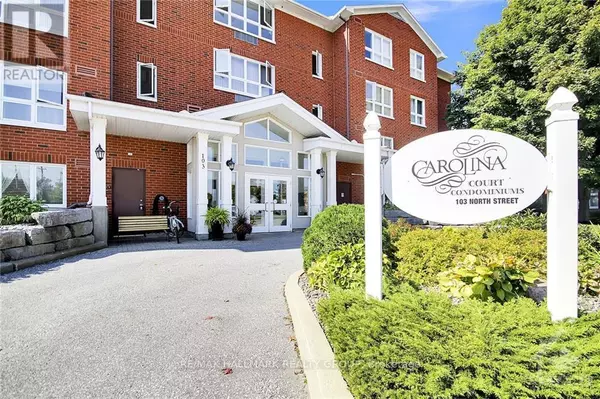103 NORTH ST #403 Perth, ON K2H3P3
UPDATED:
Key Details
Property Type Condo
Sub Type Condominium/Strata
Listing Status Active
Purchase Type For Sale
Square Footage 999 sqft
Price per Sqft $439
Subdivision 907 - Perth
MLS® Listing ID X9520516
Bedrooms 2
Half Baths 1
Condo Fees $468/mo
Originating Board Ottawa Real Estate Board
Property Description
Location
Province ON
Lake Name Tay River
Rooms
Extra Room 1 Main level 1.82 m X 0.91 m Foyer
Extra Room 2 Main level 4.57 m X 3.88 m Living room
Extra Room 3 Main level 4.14 m X 2.46 m Dining room
Extra Room 4 Main level 2.64 m X 2.2 m Kitchen
Extra Room 5 Main level 1.82 m X 0.6096 m Bathroom
Extra Room 6 Main level 2.43 m X 1.21 m Laundry room
Interior
Heating Forced air
Cooling Central air conditioning
Exterior
Parking Features No
Community Features Pet Restrictions
View Y/N Yes
View River view, Direct Water View
Total Parking Spaces 1
Private Pool No
Building
Lot Description Landscaped
Water Tay River
Others
Ownership Condominium/Strata
Managing Broker
+1(416) 300-8540 | admin@pitopi.com




