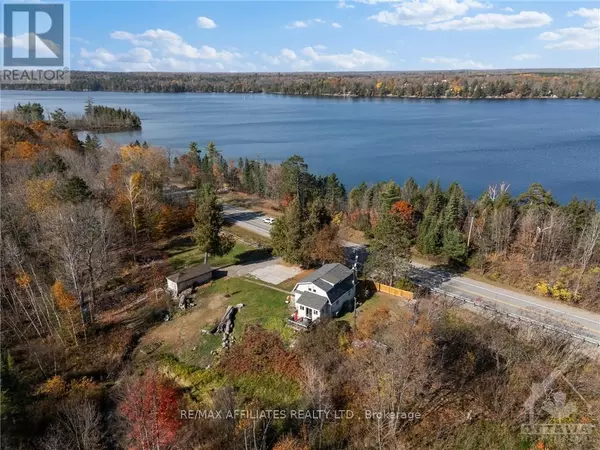22881 HIGHWAY 7 Tay Valley, ON K0H2B0
UPDATED:
Key Details
Property Type Single Family Home
Sub Type Freehold
Listing Status Active
Purchase Type For Sale
Subdivision 905 - Bathurst/Burgess & Sherbrooke (South Sherbrooke) Twp
MLS® Listing ID X9524026
Bedrooms 3
Originating Board Ottawa Real Estate Board
Property Description
Location
Province ON
Rooms
Extra Room 1 Second level 2.81 m X 2.05 m Bathroom
Extra Room 2 Second level 4.82 m X 4.62 m Primary Bedroom
Extra Room 3 Second level 3.47 m X 3.22 m Bedroom
Extra Room 4 Second level 3.78 m X 3.27 m Bedroom
Extra Room 5 Basement 4.9 m X 3.5 m Exercise room
Extra Room 6 Basement 6.52 m X 3.55 m Other
Interior
Heating Forced air
Cooling Central air conditioning, Air exchanger
Fireplaces Number 1
Fireplaces Type Woodstove
Exterior
Parking Features Yes
View Y/N No
Total Parking Spaces 10
Private Pool No
Building
Story 1.5
Sewer Septic System
Others
Ownership Freehold
Managing Broker
+1(416) 300-8540 | admin@pitopi.com




