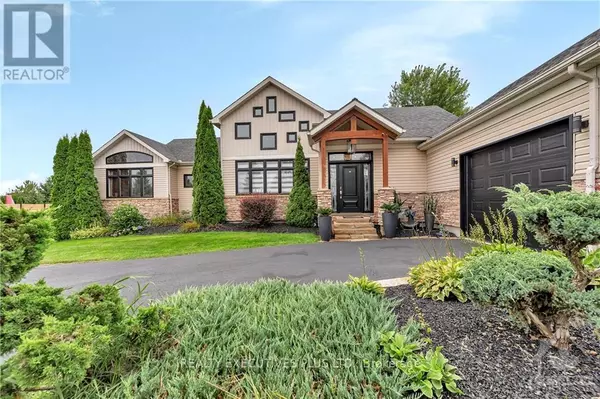1198 FIELDOWN STREET Ottawa, ON K4C1R7
UPDATED:
Key Details
Property Type Single Family Home
Sub Type Freehold
Listing Status Active
Purchase Type For Sale
Square Footage 1,499 sqft
Price per Sqft $733
Subdivision 1115 - Cumberland Ridge
MLS® Listing ID X9517753
Style Bungalow
Bedrooms 4
Half Baths 1
Originating Board Ottawa Real Estate Board
Property Description
Location
Province ON
Rooms
Extra Room 1 Basement 4.72 m X 4.36 m Family room
Extra Room 2 Basement 4.34 m X 4.72 m Games room
Extra Room 3 Basement 1.34 m X 5.33 m Utility room
Extra Room 4 Basement 3.25 m X 3.25 m Bedroom
Extra Room 5 Basement 3.2 m X 3.22 m Bedroom
Extra Room 6 Basement 4.14 m X 3.86 m Bedroom
Interior
Heating Forced air
Cooling Central air conditioning
Fireplaces Number 1
Exterior
Parking Features Yes
View Y/N No
Total Parking Spaces 7
Private Pool No
Building
Story 1
Sewer Septic System
Architectural Style Bungalow
Others
Ownership Freehold
Managing Broker
+1(416) 300-8540 | admin@pitopi.com




