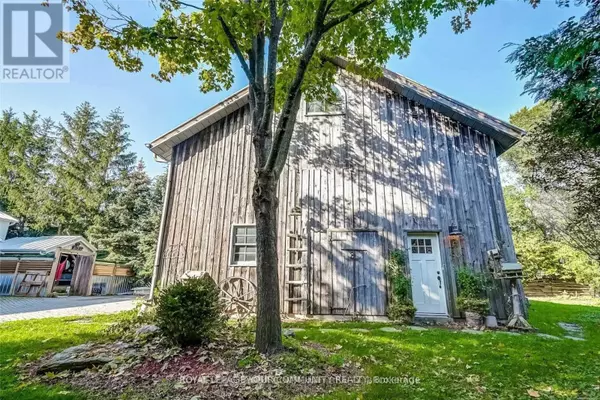8 DAVID GOHN CIRCLE Markham (wismer), ON L6E1A7
UPDATED:
Key Details
Property Type Single Family Home
Sub Type Freehold
Listing Status Active
Purchase Type For Rent
Square Footage 1,099 sqft
Subdivision Wismer
MLS® Listing ID N10929273
Style Loft
Bedrooms 2
Originating Board Toronto Regional Real Estate Board
Property Description
Location
Province ON
Rooms
Extra Room 1 Main level 1.76 m X 2.62 m Bathroom
Extra Room 2 Main level 3.11 m X 3.81 m Primary Bedroom
Extra Room 3 Main level 3.25 m X 3.61 m Dining room
Extra Room 4 Main level 3.25 m X 4.36 m Kitchen
Extra Room 5 Main level 5.64 m X 7.95 m Living room
Extra Room 6 Upper Level 3.17 m X 3.89 m Loft
Interior
Heating Forced air
Cooling Central air conditioning
Flooring Marble, Wood
Exterior
Parking Features Yes
Fence Fenced yard
View Y/N No
Total Parking Spaces 2
Private Pool No
Building
Sewer Sanitary sewer
Architectural Style Loft
Others
Ownership Freehold
Acceptable Financing Monthly
Listing Terms Monthly
Managing Broker
+1(416) 300-8540 | admin@pitopi.com




