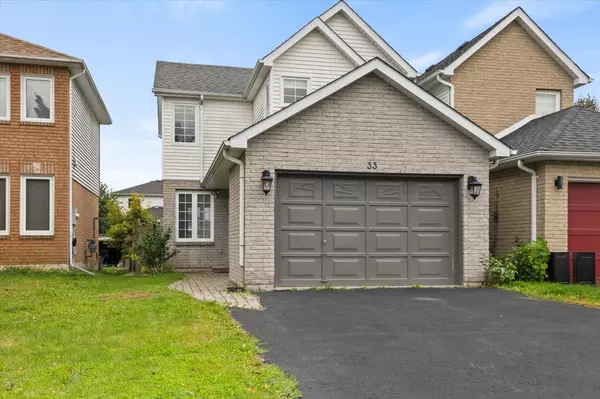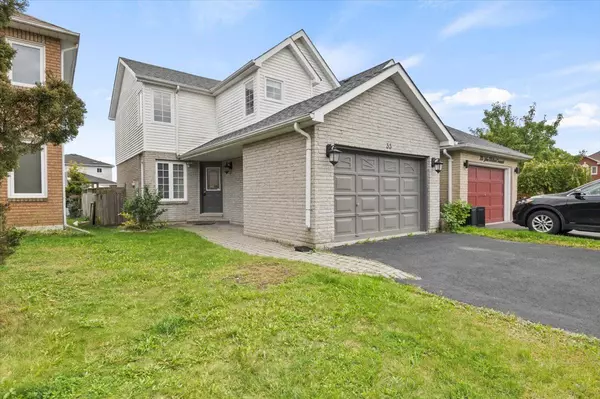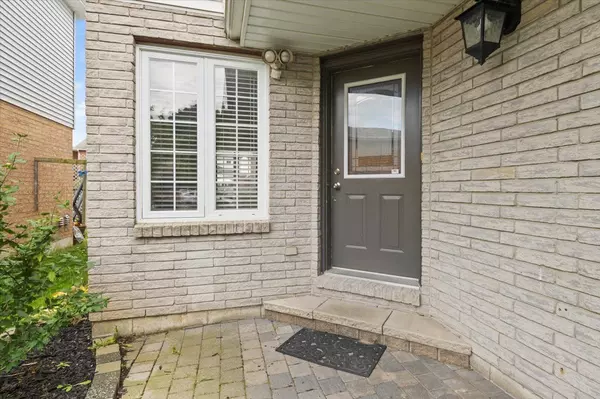33 John Walter CRES Clarington, ON L1E 2W6

UPDATED:
12/20/2024 08:32 PM
Key Details
Property Type Single Family Home
Sub Type Detached
Listing Status Active
Purchase Type For Lease
MLS Listing ID E10929643
Style 2-Storey
Bedrooms 4
Property Description
Location
Province ON
County Durham
Community Courtice
Area Durham
Region Courtice
City Region Courtice
Rooms
Family Room No
Basement Finished
Kitchen 1
Separate Den/Office 1
Interior
Interior Features Auto Garage Door Remote, Water Heater
Cooling Central Air
Inclusions Appliances - Fridge, Stove, Dishwasher, Over-The-Range Microwave, Washer, Dryer, All Electric Light Fixtures, Existing Window Blinds, Electric Fireplace (Basement). Tenant Pays All Utilities + Hwt (R) + Tenant Insurance + Snow & Lawn Care.
Laundry In-Suite Laundry
Exterior
Parking Features Private
Garage Spaces 5.0
Pool None
Roof Type Asphalt Shingle
Total Parking Spaces 5
Building
Foundation Concrete

Managing Broker
+1(416) 300-8540 | admin@pitopi.com



