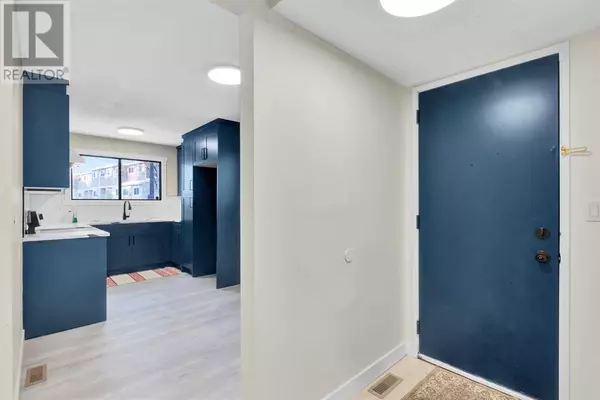5519 1 Avenue SE Calgary, AB T2A5Z6
UPDATED:
Key Details
Property Type Townhouse
Sub Type Townhouse
Listing Status Active
Purchase Type For Sale
Square Footage 1,174 sqft
Price per Sqft $343
Subdivision Penbrooke Meadows
MLS® Listing ID A2180928
Bedrooms 4
Half Baths 1
Originating Board Calgary Real Estate Board
Year Built 1977
Lot Size 2,647 Sqft
Acres 2647.9219
Property Description
Location
Province AB
Rooms
Extra Room 1 Main level 16.17 Ft x 10.58 Ft Living room
Extra Room 2 Main level 9.25 Ft x 8.42 Ft Kitchen
Extra Room 3 Main level 7.25 Ft x 5.83 Ft Dining room
Extra Room 4 Main level 9.50 Ft x 8.42 Ft Bedroom
Extra Room 5 Main level 5.00 Ft x 4.58 Ft 2pc Bathroom
Extra Room 6 Upper Level 13.67 Ft x 10.92 Ft Bedroom
Interior
Heating Forced air
Cooling None
Flooring Vinyl
Exterior
Parking Features No
Fence Fence
View Y/N No
Total Parking Spaces 2
Private Pool No
Building
Story 2
Others
Ownership Freehold
Managing Broker
+1(416) 300-8540 | admin@pitopi.com




