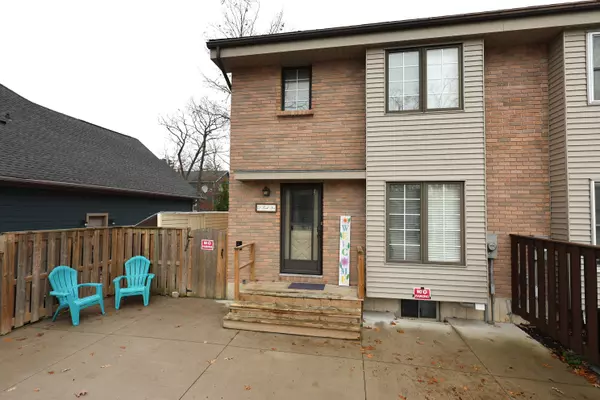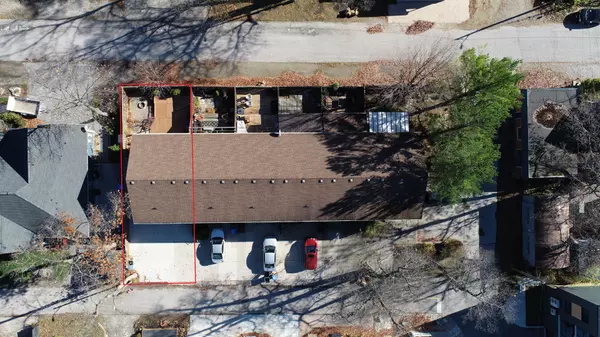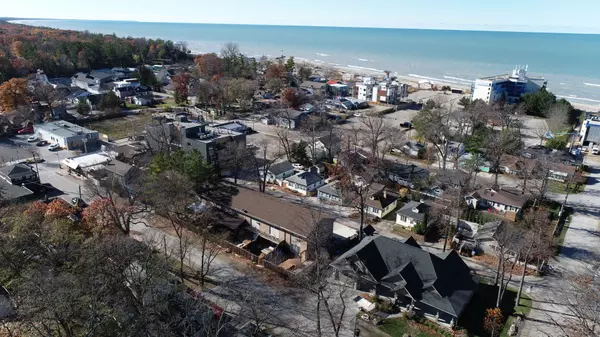12 Park AVE Lambton Shores, ON N0M 1T0
UPDATED:
12/09/2024 07:11 PM
Key Details
Property Type Townhouse
Sub Type Att/Row/Townhouse
Listing Status Active
Purchase Type For Sale
Approx. Sqft 1100-1500
MLS Listing ID X10929168
Style 2-Storey
Bedrooms 3
Annual Tax Amount $3,052
Tax Year 2024
Property Description
Location
Province ON
County Lambton
Community Grand Bend
Area Lambton
Region Grand Bend
City Region Grand Bend
Rooms
Family Room Yes
Basement Full
Kitchen 2
Separate Den/Office 1
Interior
Interior Features In-Law Suite, Water Heater, Water Heater Owned
Cooling Wall Unit(s)
Fireplaces Type Natural Gas, Living Room
Fireplace Yes
Heat Source Electric
Exterior
Exterior Feature Patio, Year Round Living, Deck, Paved Yard, Lighting
Parking Features Private, Private Double
Garage Spaces 4.0
Pool None
Roof Type Shingles
Topography Flat
Lot Depth 90.0
Total Parking Spaces 4
Building
Unit Features Lake/Pond,Library,Marina,River/Stream,Beach
Foundation Concrete
Managing Broker
+1(416) 300-8540 | admin@pitopi.com



