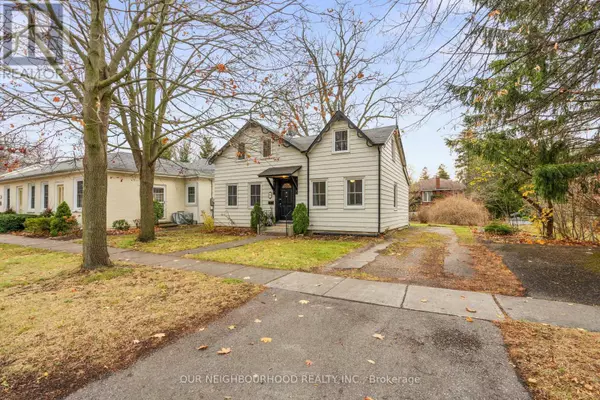251 HENRY STREET Cobourg, ON K9A3Y5
UPDATED:
Key Details
Property Type Single Family Home
Sub Type Freehold
Listing Status Active
Purchase Type For Sale
Subdivision Cobourg
MLS® Listing ID X10875066
Bedrooms 3
Half Baths 1
Originating Board Central Lakes Association of REALTORS®
Property Description
Location
Province ON
Rooms
Extra Room 1 Second level 3.74 m X 5.39 m Primary Bedroom
Extra Room 2 Second level 4.35 m X 2.49 m Bedroom 2
Extra Room 3 Second level 2.61 m X 4.18 m Bedroom 3
Extra Room 4 Main level 5.36 m X 4.27 m Kitchen
Extra Room 5 Main level 3.91 m X 3.27 m Dining room
Extra Room 6 Main level 7.48 m X 5.39 m Living room
Interior
Heating Forced air
Exterior
Parking Features No
Community Features Community Centre
View Y/N No
Total Parking Spaces 2
Private Pool No
Building
Story 2
Sewer Sanitary sewer
Others
Ownership Freehold
Managing Broker
+1(416) 300-8540 | admin@pitopi.com




