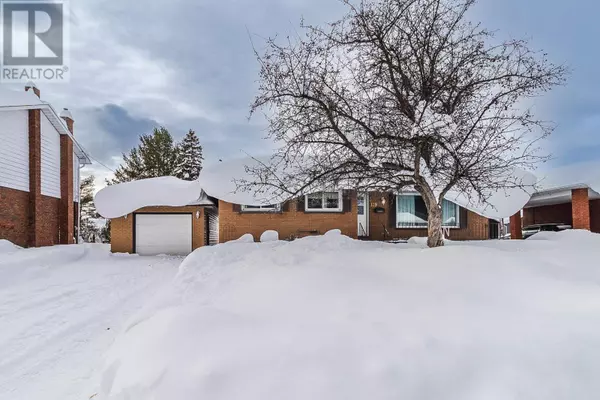129 Boehmer BLVD Sault Ste Marie, ON P6B5C1
UPDATED:
Key Details
Property Type Single Family Home
Listing Status Active
Purchase Type For Sale
Square Footage 1,224 sqft
Price per Sqft $326
Subdivision Sault Ste Marie
MLS® Listing ID SM243003
Style Bungalow
Bedrooms 3
Half Baths 1
Originating Board Sault Ste. Marie Real Estate Board
Year Built 1963
Property Description
Location
Province ON
Rooms
Extra Room 1 Basement 22.4 x 26.6 Recreation room
Extra Room 2 Basement 17. x 7.8 Laundry room
Extra Room 3 Basement 15.9 x 18.4 Storage
Extra Room 4 Basement 2pce Bathroom
Extra Room 5 Main level 13.1 x 22.3 Living room
Extra Room 6 Main level 11.3 x 8 Dining nook
Interior
Heating Forced air,
Cooling Central air conditioning
Exterior
Parking Features Yes
View Y/N No
Private Pool No
Building
Story 1
Sewer Sanitary sewer
Architectural Style Bungalow
Managing Broker
+1(416) 300-8540 | admin@pitopi.com




