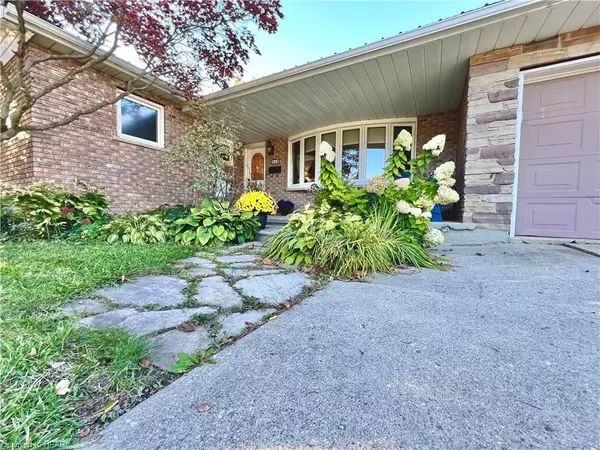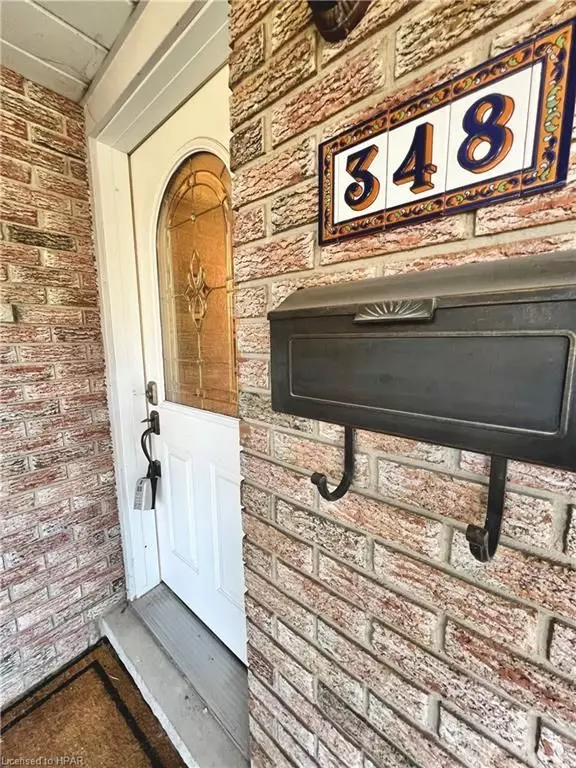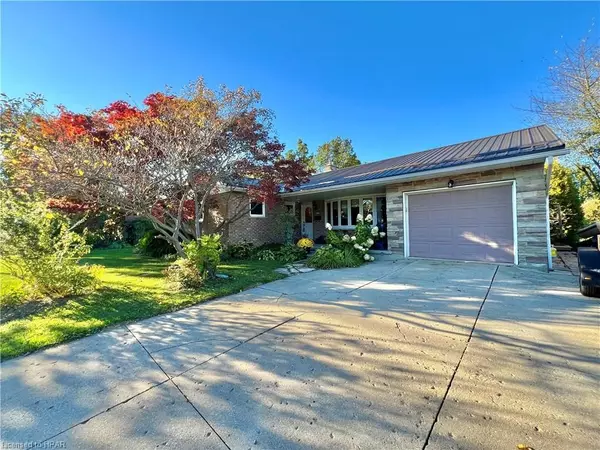348 DEVON ST Perth, ON N5A 2Z9
First Fully Rewarding Licensed Brokerage | Proudly Canadian
PiToPi
admin@pitopi.com +1(416) 300-8540UPDATED:
12/31/2024 10:46 PM
Key Details
Property Type Single Family Home
Sub Type Detached
Listing Status Active
Purchase Type For Sale
Square Footage 2,674 sqft
Price per Sqft $336
MLS Listing ID X10780659
Style Bungalow
Bedrooms 4
Annual Tax Amount $5,826
Tax Year 2023
Property Description
Location
Province ON
County Perth
Community Stratford
Area Perth
Zoning R1(2)
Region Stratford
City Region Stratford
Rooms
Family Room Yes
Basement Walk-Out, Finished
Kitchen 1
Separate Den/Office 1
Interior
Interior Features Water Heater, Water Softener, Central Vacuum
Cooling Central Air
Fireplaces Number 1
Inclusions Dishwasher, Dryer, Refrigerator, Stove, Washer, Hot Water Tank Owned
Exterior
Exterior Feature Deck, Lighting, Porch
Parking Features Private Double, Other, Other
Garage Spaces 5.0
Pool None
View Park/Greenbelt
Roof Type Metal
Lot Frontage 69.53
Lot Depth 190.0
Exposure North
Total Parking Spaces 5
Building
Foundation Poured Concrete
New Construction false
Others
Senior Community Yes
Managing Broker
+1(416) 300-8540 | admin@pitopi.com



