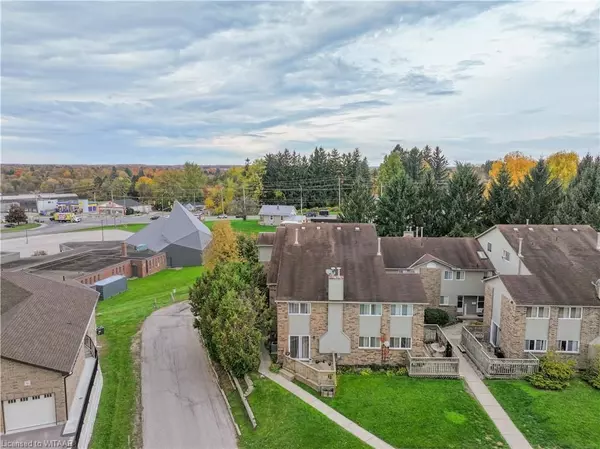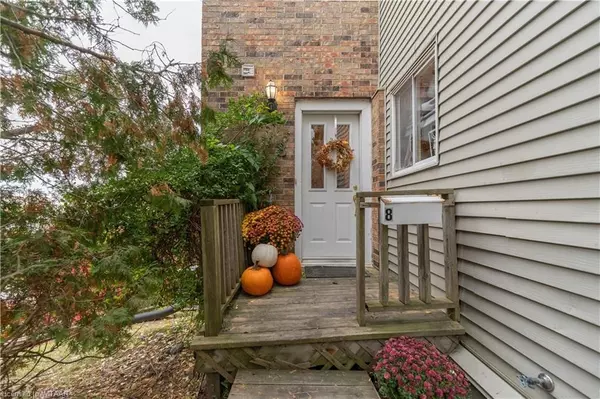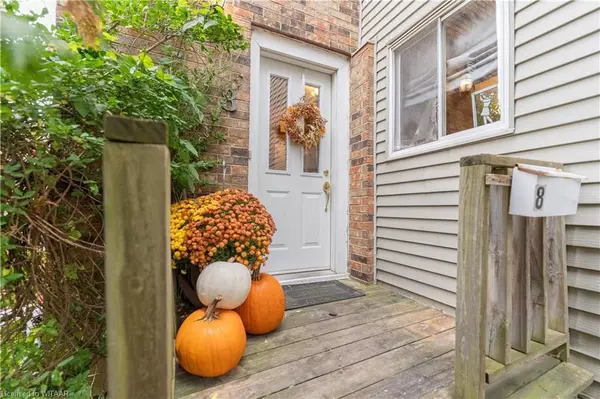19 WREN CT #8 Oxford, ON N4G 5K2
UPDATED:
01/13/2025 03:21 PM
Key Details
Property Type Condo
Sub Type Condo Townhouse
Listing Status Active
Purchase Type For Sale
Approx. Sqft 1200-1399
Square Footage 1,350 sqft
Price per Sqft $288
MLS Listing ID X10744670
Style 3-Storey
Bedrooms 2
HOA Fees $611
Annual Tax Amount $1,963
Tax Year 2024
Property Description
Welcome to this bright and inviting end-unit condo in Wren Court, perfect for first-time buyers or anyone looking to expand! With four levels of living space, there's plenty of room for everyone—and room to grow.
The main level features an open-concept kitchen and dining area, a cozy living room with a gas fireplace, and sliding patio doors that lead to a charming balcony. A convenient 2-piece bathroom is also located on this floor.
Upstairs, you'll find a generous primary bedroom with ample closet space, a second spacious bedroom, and a full bathroom.
On the next level, a versatile loft area awaits—complete with a huge walk-in closet, offering a perfect spot for a home office, playroom, or additional bedroom.
The finished lower level adds even more space for your lifestyle needs, with a laundry area, furnace room, and plenty of storage. This level also makes an excellent rec room for older kids or a cozy retreat. Plus, garage access is available through a shared common space.
With recent interest rate cuts, now is the ideal time to make this fantastic condo your own and start your homeownership journey!
Location
Province ON
County Oxford
Community Tillsonburg
Area Oxford
Zoning R3-4
Region Tillsonburg
City Region Tillsonburg
Rooms
Family Room Yes
Basement Walk-Out, Partially Finished
Kitchen 1
Interior
Interior Features Unknown
Cooling Central Air
Fireplaces Number 1
Fireplaces Type Living Room
Inclusions Carbon Monoxide Detector, Dishwasher, Refrigerator, Smoke Detector, Stove, Window Coverings
Laundry In Basement
Exterior
Parking Features Inside Entry
Garage Spaces 2.0
Pool None
Amenities Available Visitor Parking
View City
Roof Type Asphalt Shingle
Exposure South
Total Parking Spaces 2
Building
Foundation Concrete
Locker None
New Construction false
Others
Senior Community Yes
Security Features Carbon Monoxide Detectors,Smoke Detector
Pets Allowed Restricted
Managing Broker
+1(416) 300-8540 | admin@pitopi.com



