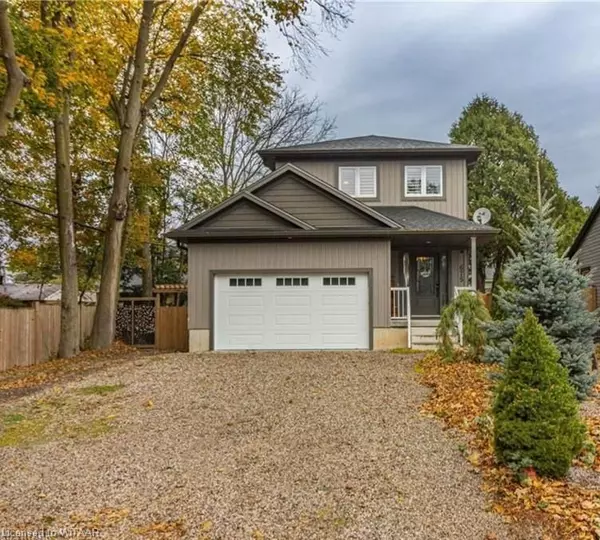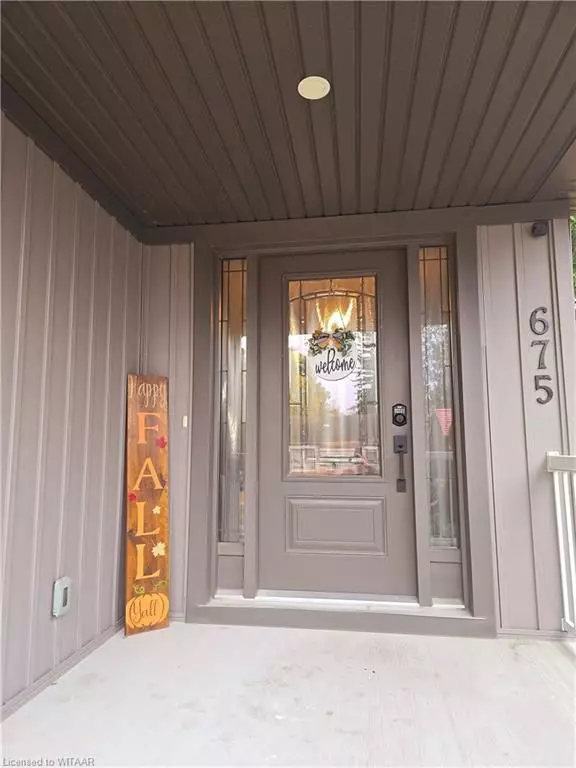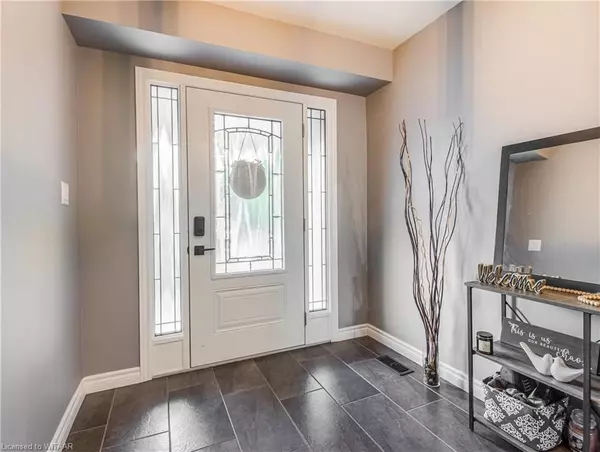675 ELIZABETH ST Oxford, ON N4S 5B8
First Fully Rewarding Licensed Brokerage | Proudly Canadian
PiToPi
admin@pitopi.com +1(416) 300-8540UPDATED:
12/06/2024 03:37 PM
Key Details
Property Type Single Family Home
Sub Type Detached
Listing Status Active
Purchase Type For Sale
Square Footage 1,580 sqft
Price per Sqft $458
MLS Listing ID X10744751
Style 2-Storey
Bedrooms 3
Annual Tax Amount $5,161
Tax Year 2024
Property Description
point. With plenty of counter space in the kitchen creating a welcoming atmosphere for entraining. Easy access to the deck and yard off the main living room. The main floor is complete with 2pc bath large closest and access to the garage.
Upstairs, the spacious primary bedroom includes a walk-in closet and 4pc en-suite, while two additional well-sized bedrooms share a 4-piece bathroom. The real showstopper is the stunning outdoor space: step out from the main floor onto a deck, which leads to a fully fenced backyard. Enjoy the large patio, a hot tub, and an on-ground heated pool , perfect for summer fun and relaxation.
Situated close to parks, schools, shopping, and with convenient highway access, this home offers both tranquility and practicality. Built with quality craftsmanship by Tru-Built Homes, this property is ready to impress.
Location
Province ON
County Oxford
Area Oxford
Zoning R1
Rooms
Basement Unfinished, Full
Kitchen 1
Interior
Interior Features Sump Pump, Water Softener
Cooling Central Air
Fireplaces Number 1
Inclusions HOT TUB IN AS IS CONDITION, Built-in Microwave, Carbon Monoxide Detector, Dishwasher, Dryer, Hot Tub, Pool Equipment, Refrigerator, Smoke Detector, Stove, Washer, Window Coverings
Laundry Ensuite
Exterior
Exterior Feature Deck, Hot Tub, Porch
Parking Features Private Double, Other
Garage Spaces 6.0
Pool None
Roof Type Shingles
Lot Frontage 44.0
Lot Depth 100.0
Exposure North
Total Parking Spaces 6
Building
Foundation Poured Concrete
New Construction false
Others
Senior Community Yes
Managing Broker
+1(416) 300-8540 | admin@pitopi.com



