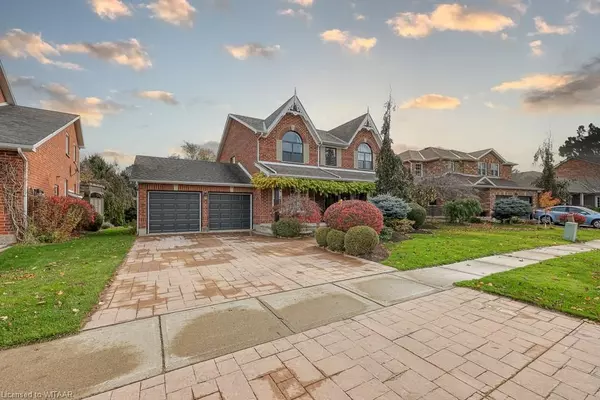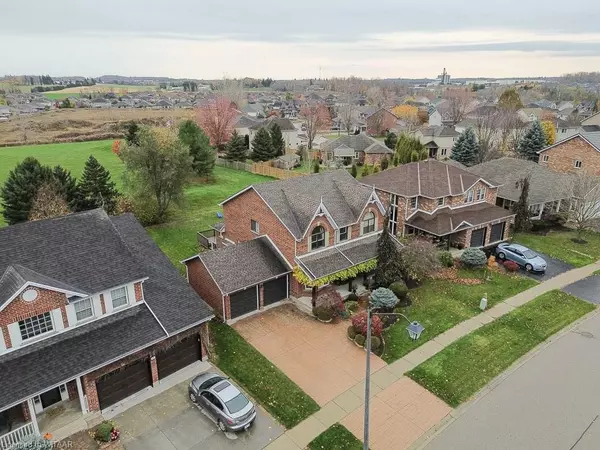28 DAVID ST Ingersoll, ON N5C 4E5
UPDATED:
12/14/2024 09:36 PM
Key Details
Property Type Single Family Home
Sub Type Detached
Listing Status Pending
Purchase Type For Sale
Square Footage 3,692 sqft
Price per Sqft $237
MLS Listing ID X10744597
Style 2-Storey
Bedrooms 5
Annual Tax Amount $5,891
Tax Year 2024
Property Description
Location
Province ON
County Oxford
Area Oxford
Zoning R1
Rooms
Basement Finished, Full
Kitchen 1
Separate Den/Office 1
Interior
Interior Features Other, Water Meter, Water Treatment, Sump Pump, Water Softener
Cooling Central Air
Fireplaces Number 1
Fireplaces Type Family Room
Inclusions Mounts for flat screen TVs, shelving in laundry, all bathroom mirrors, surround sound speakers in rec room, Carbon Monoxide Detector, Dishwasher, Dryer, Garage Door Opener, RangeHood, Refrigerator, Satellite Dish, Smoke Detector, Stove, Washer, Window Coverings
Exterior
Exterior Feature Deck, Porch, Recreational Area
Parking Features Private Double, Other, Inside Entry
Garage Spaces 6.0
Pool None
View Park/Greenbelt
Roof Type Shingles
Lot Frontage 58.29
Lot Depth 117.78
Total Parking Spaces 6
Building
Foundation Poured Concrete
New Construction false
Others
Senior Community Yes
Security Features Carbon Monoxide Detectors,Smoke Detector
Managing Broker
+1(416) 300-8540 | admin@pitopi.com



