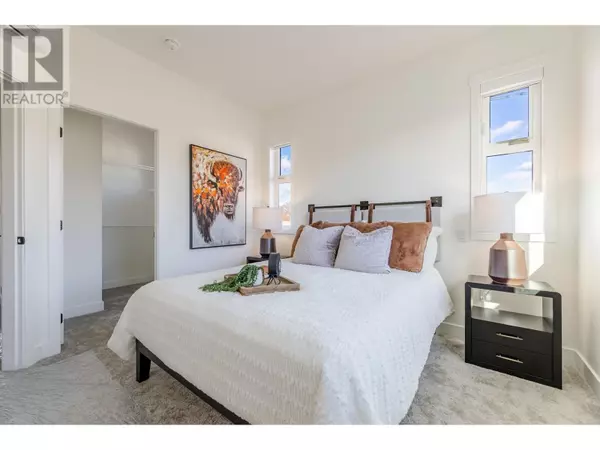460 Conklin AVE #106 Penticton, BC V2A2T4
UPDATED:
Key Details
Property Type Townhouse
Sub Type Townhouse
Listing Status Active
Purchase Type For Sale
Square Footage 1,224 sqft
Price per Sqft $508
Subdivision Main North
MLS® Listing ID 10328755
Bedrooms 3
Half Baths 1
Condo Fees $337/mo
Originating Board Association of Interior REALTORS®
Year Built 2024
Property Description
Location
Province BC
Zoning Unknown
Rooms
Extra Room 1 Second level Measurements not available Full bathroom
Extra Room 2 Second level Measurements not available Full ensuite bathroom
Extra Room 3 Second level 10'4'' x 9'5'' Bedroom
Extra Room 4 Second level 9'2'' x 9'2'' Bedroom
Extra Room 5 Second level 10'4'' x 11'0'' Primary Bedroom
Extra Room 6 Main level Measurements not available Partial bathroom
Interior
Heating , Other
Cooling See Remarks, Heat Pump, Wall unit
Flooring Carpeted, Porcelain Tile, Vinyl
Exterior
Parking Features No
Community Features Pets Allowed
View Y/N No
Roof Type Unknown
Total Parking Spaces 2
Private Pool No
Building
Lot Description Underground sprinkler
Story 2
Sewer Municipal sewage system
Others
Ownership Strata
Managing Broker
+1(416) 300-8540 | admin@pitopi.com




