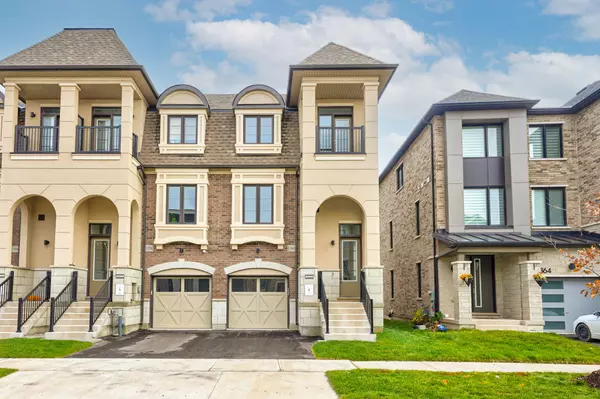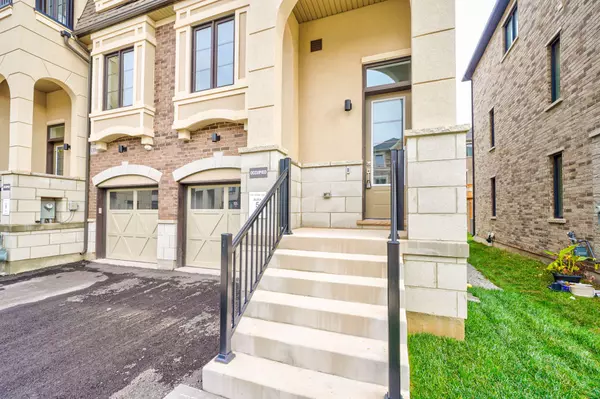See all 39 photos
$3,550
Est. payment /mo
4 BD
4 BA
Active
1360 KOBZAR DR Oakville, ON L6M 5P2
REQUEST A TOUR If you would like to see this home without being there in person, select the "Virtual Tour" option and your agent will contact you to discuss available opportunities.
In-PersonVirtual Tour

UPDATED:
12/20/2024 02:25 AM
Key Details
Property Type Townhouse
Sub Type Att/Row/Townhouse
Listing Status Active
Purchase Type For Lease
Approx. Sqft 2000-2500
MLS Listing ID W10441340
Style 3-Storey
Bedrooms 4
Property Description
Brand new, Never Lived In END UNIT, 4 Bedroom, 4 Bathroom Townhome! Open concept Main Floor Kitchen offers Massive Centre Island, huge pantry, Cupboard Storage . Stainless Steel Appliances and Quartz Counters. Huge Great Room with Walkout to Balcony. Dining Area Suitable for Family Meals! Luxurious large Vinyl Floors . Primary Bedroom on the 3rd floor has 4 pc ensuite with double sinks, and a 2 huge walk-in closets. 2nd Bedroom also has Walkout to a Balcony. Laundry on upper floor. Prime location Right Next to the Oakville Hospital, Close to all amenities Shopping, Grocery, Restaurants, Schools, Parks, Trails & more.
Location
Province ON
County Halton
Community Rural Oakville
Area Halton
Region Rural Oakville
City Region Rural Oakville
Rooms
Family Room Yes
Basement Unfinished
Kitchen 1
Interior
Interior Features None
Cooling Central Air
Fireplace Yes
Heat Source Gas
Exterior
Parking Features Private
Garage Spaces 1.0
Pool None
Roof Type Asphalt Shingle
Lot Depth 80.0
Total Parking Spaces 2
Building
Unit Features Hospital,Library,Park,Public Transit,Rec./Commun.Centre,School
Foundation Poured Concrete
Listed by BAY STREET GROUP INC.

First Fully Rewarding Licensed Brokerage | Proudly Canadian
Managing Broker
+1(416) 300-8540 | admin@pitopi.com



