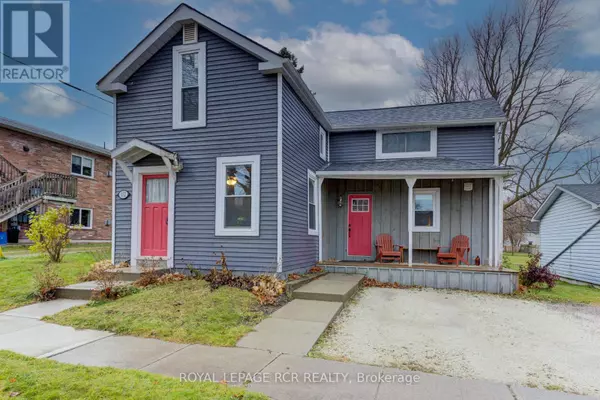132 JOSEPH STREET Shelburne, ON L9V2Y2

UPDATED:
Key Details
Property Type Single Family Home
Sub Type Freehold
Listing Status Active
Purchase Type For Sale
Subdivision Shelburne
MLS® Listing ID X10440831
Bedrooms 3
Originating Board Toronto Regional Real Estate Board
Property Description
Location
Province ON
Rooms
Extra Room 1 Second level 5 m X 2.86 m Primary Bedroom
Extra Room 2 Second level 4.05 m X 2.92 m Bedroom 2
Extra Room 3 Second level 1.73 m X 1.14 m Laundry room
Extra Room 4 Main level 4.43 m X 3.95 m Kitchen
Extra Room 5 Main level 3 m X 3.95 m Family room
Extra Room 6 Main level 3.45 m X 2.72 m Kitchen
Interior
Heating Forced air
Flooring Laminate
Fireplaces Number 2
Exterior
Parking Features Yes
View Y/N No
Total Parking Spaces 5
Private Pool No
Building
Story 2
Sewer Sanitary sewer
Others
Ownership Freehold

Managing Broker
+1(416) 300-8540 | admin@pitopi.com




