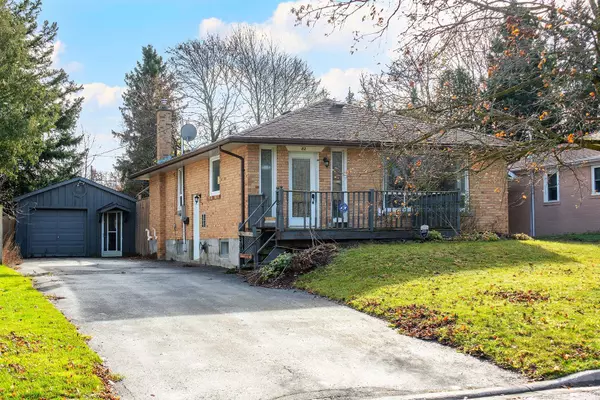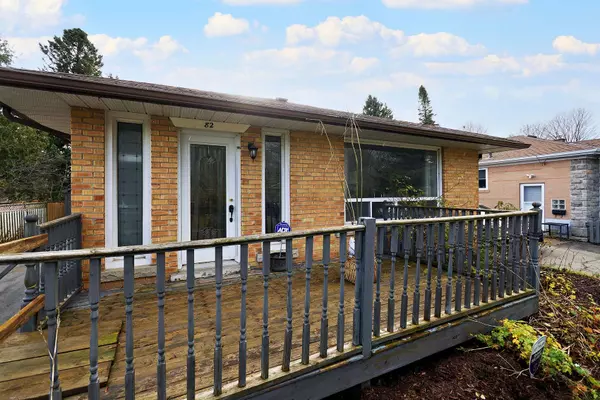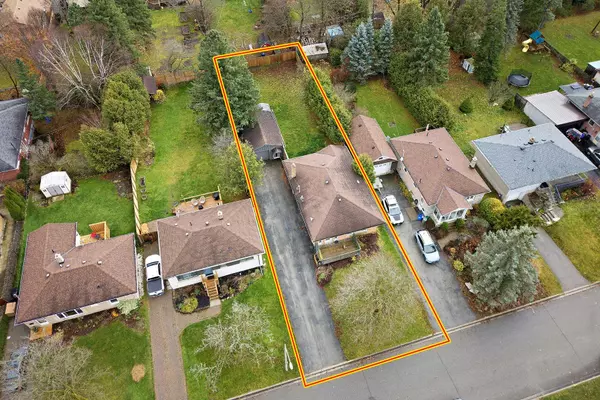See all 36 photos
$739,000
Est. payment /mo
3 BD
2 BA
Price Dropped by $60K
82 McCarthy ST Orangeville, ON L9W 1B3
REQUEST A TOUR If you would like to see this home without being there in person, select the "Virtual Tour" option and your agent will contact you to discuss available opportunities.
In-PersonVirtual Tour
UPDATED:
01/17/2025 05:58 PM
Key Details
Property Type Single Family Home
Sub Type Detached
Listing Status Active
Purchase Type For Sale
MLS Listing ID W10440882
Style Bungalow
Bedrooms 3
Annual Tax Amount $5,880
Tax Year 2024
Property Description
Welcome to 82 McCarthy Street, a charming 3+1 bedroom home located in the sought-after Dufferin area of Orangeville. This property boasts a nicely upgraded kitchen featuring a sleek subway tile backsplash, a stylish steel front door, and the cozy ambiance of a gas fireplace. The fully fenced yard provides a private retreat, perfect for relaxation or entertaining. Conveniently situated, this home is just a 2-minute walk to Princess Elizabeth Public School, an 8-minute stroll to Orangeville District Secondary School, and a 10-minute walk to St. Andrew School. Nearby attractions include the scenic Murrays Mountain Park and the Tony Rose Memorial Sports Centre. For easy commuting, the bus stop is only a 5-minute walk away.Experience the perfect blend of comfort, style, and convenience at 82 McCarthy Street! SEE ADDITIONAL REMARKS TO DATA FORM Some photos are virtually staged.
Location
Province ON
County Dufferin
Community Orangeville
Area Dufferin
Region Orangeville
City Region Orangeville
Rooms
Family Room No
Basement Finished
Kitchen 1
Separate Den/Office 1
Interior
Interior Features Other
Cooling Other
Fireplace No
Heat Source Gas
Exterior
Parking Features Private
Garage Spaces 8.0
Pool None
Roof Type Asphalt Shingle
Lot Depth 162.0
Total Parking Spaces 9
Building
Foundation Concrete Block
Listed by RE/MAX CROSSROADS REALTY INC.
First Fully Rewarding Licensed Brokerage | Proudly Canadian
Managing Broker
+1(416) 300-8540 | admin@pitopi.com



