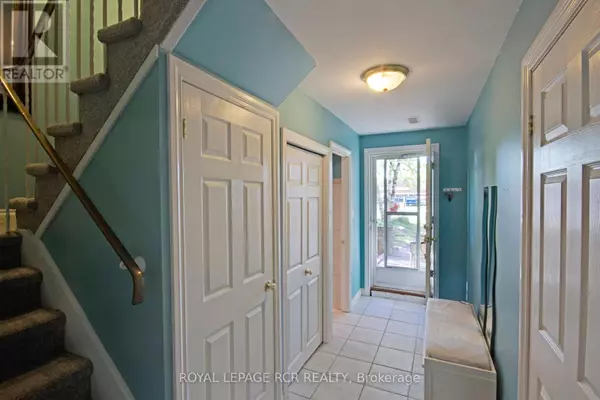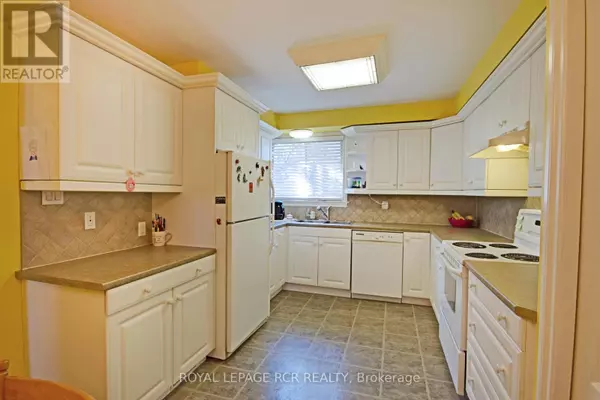22 HENDERSON DRIVE Aurora (aurora Highlands), ON L4G3L2

UPDATED:
Key Details
Property Type Townhouse
Sub Type Townhouse
Listing Status Active
Purchase Type For Sale
Square Footage 1,799 sqft
Price per Sqft $430
Subdivision Aurora Highlands
MLS® Listing ID N10434126
Bedrooms 3
Half Baths 1
Condo Fees $450/mo
Originating Board Toronto Regional Real Estate Board
Property Description
Location
Province ON
Rooms
Extra Room 1 Second level 5.2 m X 3.14 m Kitchen
Extra Room 2 Second level 3.52 m X 3.28 m Dining room
Extra Room 3 Second level 6.65 m X 3.7 m Living room
Extra Room 4 Third level 4.96 m X 3.3 m Primary Bedroom
Extra Room 5 Third level 4.5 m X 3.2 m Bedroom 2
Extra Room 6 Third level 4.5 m X 2.8 m Bedroom 3
Interior
Heating Forced air
Cooling Central air conditioning
Flooring Laminate, Vinyl, Carpeted
Exterior
Parking Features Yes
Community Features Pet Restrictions
View Y/N No
Total Parking Spaces 2
Private Pool No
Building
Story 3
Others
Ownership Condominium/Strata

Managing Broker
+1(416) 300-8540 | admin@pitopi.com




