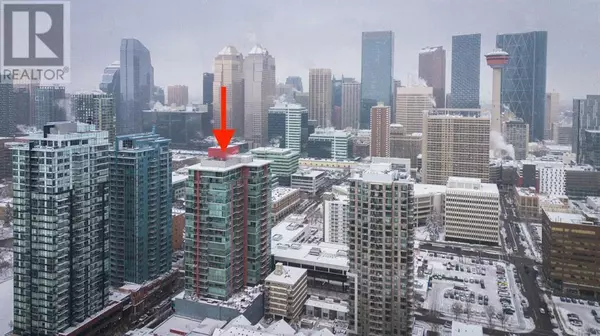906, 135 13 Avenue SW Calgary, AB T2R0B7

UPDATED:
Key Details
Property Type Condo
Sub Type Condominium/Strata
Listing Status Active
Purchase Type For Sale
Square Footage 689 sqft
Price per Sqft $544
Subdivision Beltline
MLS® Listing ID A2180035
Style High rise
Bedrooms 2
Condo Fees $511/mo
Originating Board Calgary Real Estate Board
Year Built 2009
Property Description
Location
Province AB
Rooms
Extra Room 1 Main level 8.75 Ft x 5.33 Ft 4pc Bathroom
Extra Room 2 Main level 10.25 Ft x 12.00 Ft Bedroom
Extra Room 3 Main level 9.58 Ft x 11.83 Ft Primary Bedroom
Extra Room 4 Main level 13.58 Ft x 10.58 Ft Kitchen
Extra Room 5 Main level 13.42 Ft x 12.83 Ft Living room
Interior
Heating Baseboard heaters
Cooling Central air conditioning, Fully air conditioned
Flooring Concrete
Exterior
Parking Features Yes
Community Features Pets Allowed With Restrictions
View Y/N No
Total Parking Spaces 1
Private Pool No
Building
Story 23
Architectural Style High rise
Others
Ownership Condominium/Strata

Managing Broker
+1(416) 300-8540 | admin@pitopi.com




