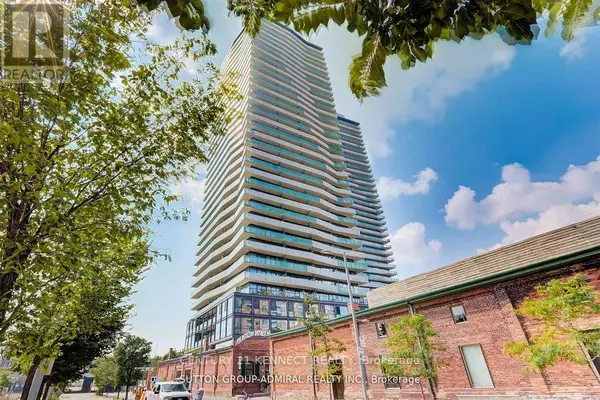See all 25 photos
$568,000
Est. payment /mo
1 BD
1 BA
499 SqFt
Active
390 Cherry ST #3303 Toronto (waterfront Communities), ON L4E5B2
REQUEST A TOUR If you would like to see this home without being there in person, select the "Virtual Tour" option and your agent will contact you to discuss available opportunities.
In-PersonVirtual Tour

UPDATED:
Key Details
Property Type Condo
Sub Type Condominium/Strata
Listing Status Active
Purchase Type For Sale
Square Footage 499 sqft
Price per Sqft $1,138
Subdivision Waterfront Communities C8
MLS® Listing ID C10433160
Bedrooms 1
Condo Fees $537/mo
Originating Board Toronto Regional Real Estate Board
Property Description
Bright and stylish, this sun-filled 1-bedroom, 1-bath condo offers breathtaking views and a spacious balcony. Large windows flood the open layout with natural light, creating a warm and inviting space. The modern kitchen boasts excellent storage, ample counter space, and a versatile island, ideal for dining, working, or socializing. The bedroom features floor-to-ceiling windows and a double closet for added convenience. Recently painted and professionally cleaned, with brand-new laminate floors, this move-in-ready unit is vacant. Enjoy world-class amenities, including a gym, outdoor pool, BBQ area, party room, yoga room, and 24-hour concierge. Nestled in the historic Distillery District, the building is surrounded by charming boutiques, cafes, restaurants, galleries, and theaters, all on pictures que brick-lined streets. With easy access to TTC, the DVP, and the downtown core, this condo perfectly blends urban convenience with luxury living. Don't miss your chance to call it home! (id:24570)
Location
Province ON
Rooms
Extra Room 1 Main level 3.66 m X 3.56 m Living room
Extra Room 2 Main level 3.66 m X 3.56 m Dining room
Extra Room 3 Main level 3.35 m X 2.74 m Primary Bedroom
Interior
Heating Forced air
Cooling Central air conditioning
Flooring Laminate
Exterior
Parking Features No
Community Features Pet Restrictions
View Y/N Yes
View View
Private Pool Yes
Others
Ownership Condominium/Strata

First Fully Rewarding Licensed Brokerage | Proudly Canadian
Managing Broker
+1(416) 300-8540 | admin@pitopi.com




