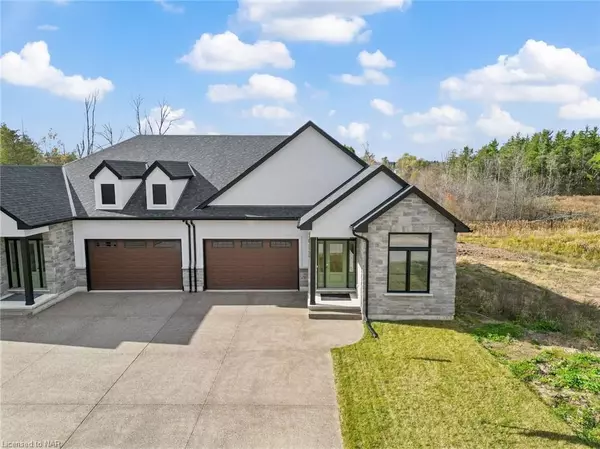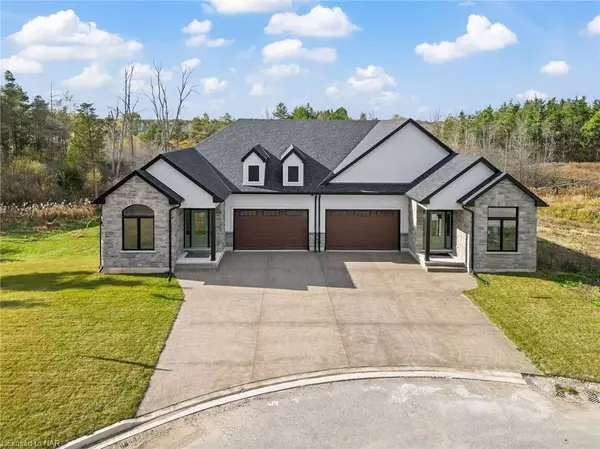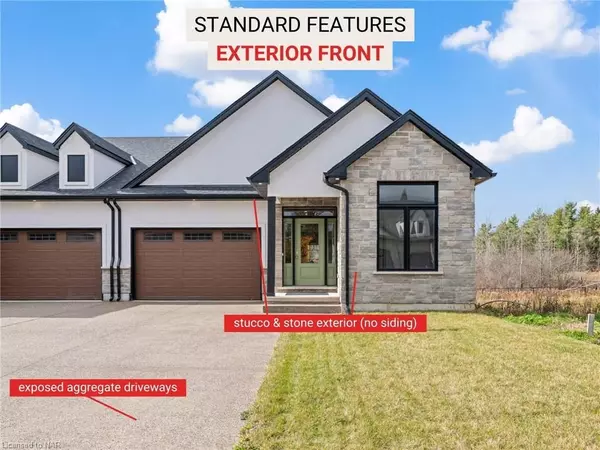503 ROYAL RIDGE DR Fort Erie, ON L0S 1N0
UPDATED:
12/02/2024 09:02 PM
Key Details
Property Type Single Family Home
Sub Type Semi-Detached
Listing Status Active
Purchase Type For Sale
Approx. Sqft 1500-2000
Square Footage 1,603 sqft
Price per Sqft $530
MLS Listing ID X10413664
Style Bungalow
Bedrooms 2
Tax Year 2024
Property Description
This semi-detached home, #503, features a thoughtfully designed 1,606 sq.ft. main floor layout, and with the basement included, you'll have over 2,350 sq.ft. of finished living space, all for $849,900. This home even has a walk-out basement making this space even more versatile. Every home in the Royal Ridge site comes with engineered hardwood in the main areas, stone countertops in the kitchen, luxurious primary suites with ensuites, walk-in kitchen pantries, pot lights, and sliding doors opening to covered decks. The exterior impresses with a stylish blend of brick, stone, and stucco (no siding) and exposed aggregate driveways.
Built by a local Niagara builder using Niagara trades and suppliers, these homes are finished to a high standard that is sure to exceed expectations. Three beautifully completed model homes are available for viewing at this exceptional site. Join us for our open house every Sunday from 2–4 pm (please call in advance on holiday weekends) or book a private tour. We look forward to welcoming you to Royal Ridge!
Location
Province ON
County Niagara
Community 335 - Ridgeway
Area Niagara
Region 335 - Ridgeway
City Region 335 - Ridgeway
Rooms
Family Room No
Basement Walk-Out, Partially Finished
Kitchen 1
Separate Den/Office 1
Interior
Interior Features Water Heater
Cooling Central Air
Fireplace No
Heat Source Gas
Exterior
Exterior Feature Deck
Parking Features Private Double
Garage Spaces 2.0
Pool None
Roof Type Fibreglass Shingle
Lot Depth 100.0
Total Parking Spaces 4
Building
Unit Features Golf
Foundation Poured Concrete
New Construction true
Managing Broker
+1(416) 300-8540 | admin@pitopi.com



