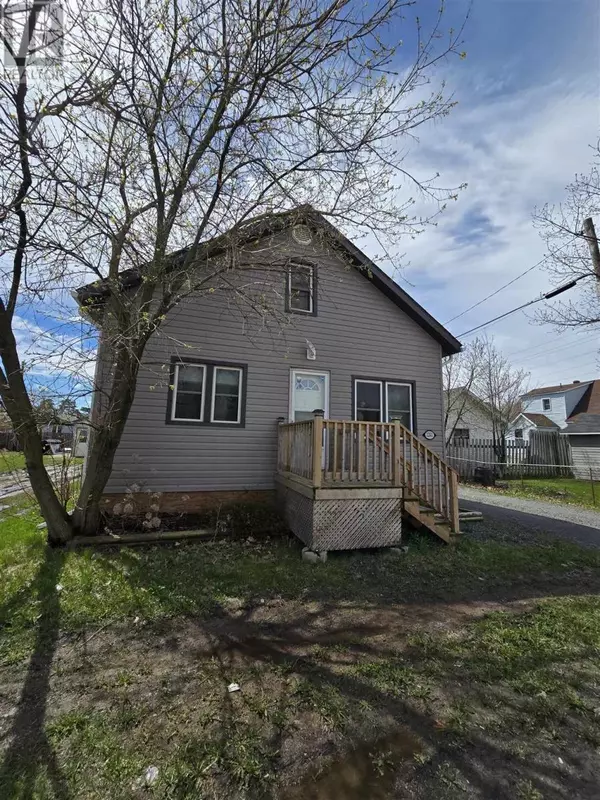See all 31 photos
$209,000
Est. payment /mo
2 BD
2 BA
1,060 SqFt
Active
1241 Wellington ST Sault Ste Marie, ON P6A2P5
REQUEST A TOUR If you would like to see this home without being there in person, select the "Virtual Tour" option and your agent will contact you to discuss available opportunities.
In-PersonVirtual Tour
First Fully Rewarding Licensed Brokerage | Proudly Canadian
PiToPi
admin@pitopi.com +1(416) 300-8540UPDATED:
Key Details
Property Type Single Family Home
Listing Status Active
Purchase Type For Sale
Square Footage 1,060 sqft
Price per Sqft $197
Subdivision Sault Ste Marie
MLS® Listing ID SM242982
Bedrooms 2
Originating Board Sault Ste. Marie Real Estate Board
Property Description
Welcome to 1241 Wellington St. East, a well-maintained 1.5 storey home centrally located near numerous amenities. The main floor boasts a large mudroom, a kitchen with plenty of cupboard space, a bathroom, a spacious living room, and a sizable main floor bedroom. Upstairs, you'll find an additional four-piece bathroom, a second bedroom, and a den that can easily be converted into a third bedroom. Recent updates include gas forced air furnace 2019, newer vinyl siding, soffit, some vinyl windows, shingles 6 yrs, 10x16 deck at the rear and new front deck! Outside, enjoy the fenced-in yard and rear deck, perfect for relaxing or entertaining. Don't miss out and book your viewing today! (id:24570)
Location
Province ON
Rooms
Extra Room 1 Second level 9 x 14 Bedroom
Extra Room 2 Second level 9 x 6 Den
Extra Room 3 Second level 4 pce Bathroom
Extra Room 4 Main level 13 x 10 Kitchen
Extra Room 5 Main level 11 x 10 Dining room
Extra Room 6 Main level 13 x 12 Living room
Interior
Heating Forced air,
Exterior
Parking Features No
View Y/N No
Private Pool No
Building
Story 1.5
First Fully Rewarding Licensed Brokerage | Proudly Canadian
Managing Broker
+1(416) 300-8540 | admin@pitopi.com




