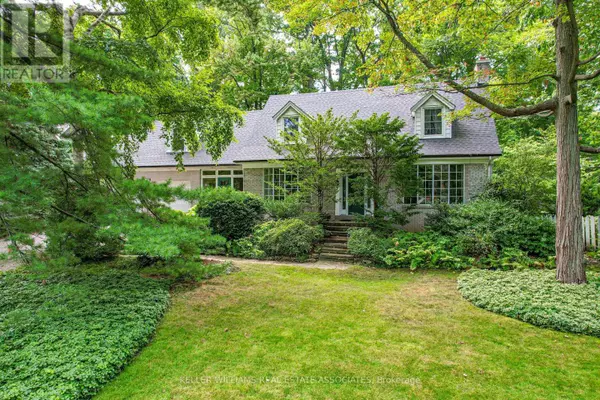1374 GLENBURNIE ROAD Mississauga (mineola), ON L5G3C8
UPDATED:
Key Details
Property Type Single Family Home
Sub Type Freehold
Listing Status Active
Purchase Type For Sale
Subdivision Mineola
MLS® Listing ID W10431938
Bedrooms 4
Half Baths 1
Originating Board Toronto Regional Real Estate Board
Property Description
Location
Province ON
Rooms
Extra Room 1 Second level 5.66 m X 5.33 m Primary Bedroom
Extra Room 2 Second level 4.34 m X 3.96 m Sitting room
Extra Room 3 Second level 5.05 m X 4.34 m Bedroom 2
Extra Room 4 Second level 4.34 m X 3.35 m Bedroom 3
Extra Room 5 Lower level 7.92 m X 4.27 m Workshop
Extra Room 6 Lower level 6.71 m X 4.04 m Recreational, Games room
Interior
Heating Radiant heat
Flooring Hardwood
Fireplaces Number 1
Exterior
Parking Features Yes
Community Features Community Centre
View Y/N No
Total Parking Spaces 8
Private Pool No
Building
Lot Description Landscaped
Story 2
Sewer Sanitary sewer
Others
Ownership Freehold
Managing Broker
+1(416) 300-8540 | admin@pitopi.com




