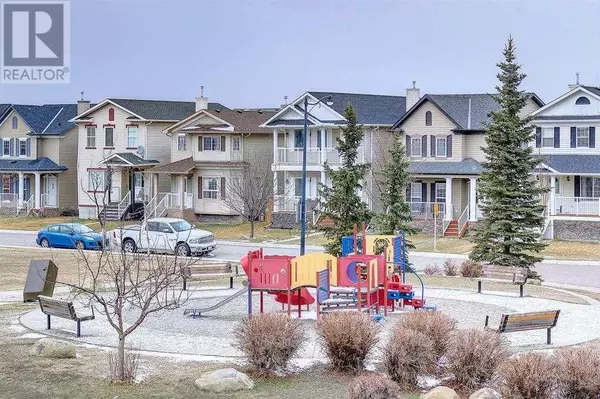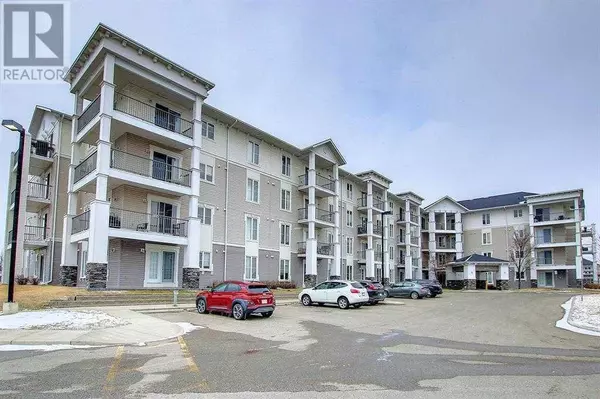1310, 333 Taravista Drive NE Calgary, AB T3J0H3

UPDATED:
Key Details
Property Type Condo
Sub Type Condominium/Strata
Listing Status Active
Purchase Type For Sale
Square Footage 881 sqft
Price per Sqft $317
Subdivision Taradale
MLS® Listing ID A2179860
Style Low rise
Bedrooms 2
Condo Fees $631/mo
Originating Board Calgary Real Estate Board
Year Built 2008
Property Description
Location
Province AB
Rooms
Extra Room 1 Main level 4.08 Ft x 4.42 Ft Other
Extra Room 2 Main level 8.08 Ft x 4.92 Ft 4pc Bathroom
Extra Room 3 Main level 9.83 Ft x 9.08 Ft Dining room
Extra Room 4 Main level 17.17 Ft x 11.83 Ft Living room
Extra Room 5 Main level 8.42 Ft x 4.92 Ft 4pc Bathroom
Extra Room 6 Main level 6.00 Ft x 3.58 Ft Laundry room
Interior
Heating Baseboard heaters, , Forced air
Cooling None
Flooring Carpeted, Ceramic Tile, Linoleum
Exterior
Parking Features Yes
Community Features Lake Privileges, Pets Allowed With Restrictions
View Y/N No
Total Parking Spaces 1
Private Pool No
Building
Story 4
Architectural Style Low rise
Others
Ownership Condominium/Strata

Managing Broker
+1(416) 300-8540 | admin@pitopi.com




