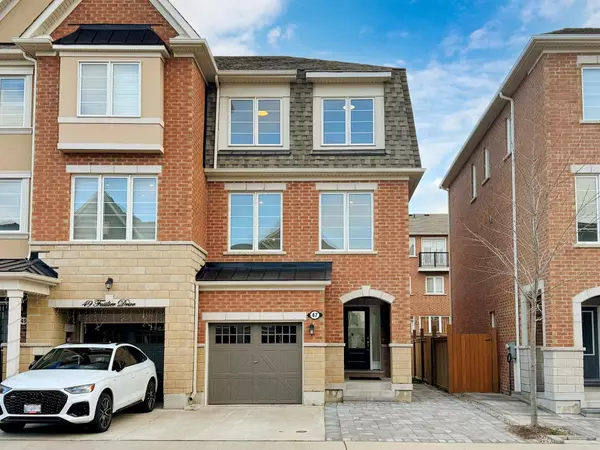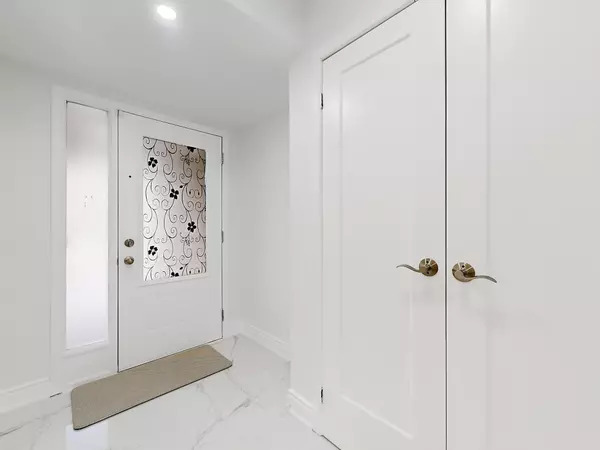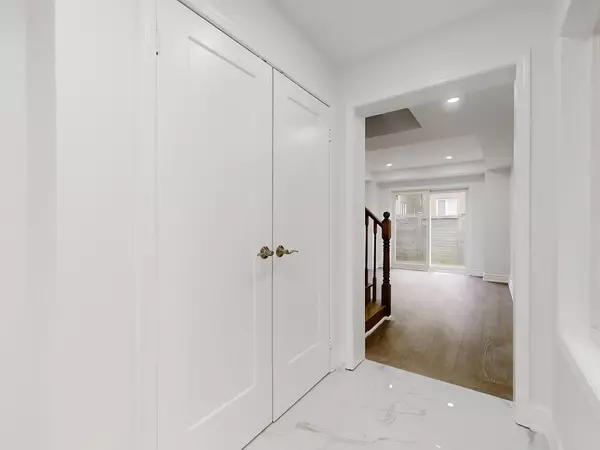47 Fusilier DR Toronto E04, ON M1L 0J3

UPDATED:
11/27/2024 04:48 PM
Key Details
Property Type Townhouse
Sub Type Att/Row/Townhouse
Listing Status Active
Purchase Type For Sale
MLS Listing ID E10431488
Style 3-Storey
Bedrooms 3
Annual Tax Amount $4,542
Tax Year 2024
Property Description
Location
Province ON
County Toronto
Community Clairlea-Birchmount
Area Toronto
Region Clairlea-Birchmount
City Region Clairlea-Birchmount
Rooms
Family Room Yes
Basement Finished
Kitchen 1
Separate Den/Office 1
Interior
Interior Features Carpet Free, Storage
Cooling Central Air
Fireplace No
Heat Source Gas
Exterior
Parking Features Private
Garage Spaces 1.0
Pool None
Roof Type Asphalt Shingle
Lot Depth 75.95
Total Parking Spaces 2
Building
Unit Features Public Transit,Rec./Commun.Centre,Fenced Yard,Hospital,Library,Park
Foundation Poured Concrete

Managing Broker
+1(416) 300-8540 | admin@pitopi.com



