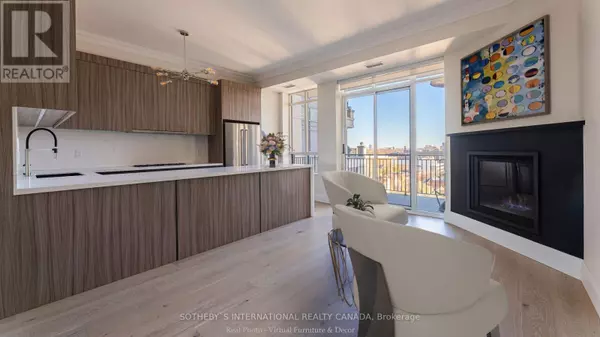99 Avenue RD #1101 Toronto (annex), ON M5R2G5
UPDATED:
Key Details
Property Type Condo
Sub Type Condominium/Strata
Listing Status Active
Purchase Type For Rent
Square Footage 2,249 sqft
Subdivision Annex
MLS® Listing ID C10430850
Bedrooms 2
Half Baths 1
Originating Board Toronto Regional Real Estate Board
Property Description
Location
Province ON
Rooms
Extra Room 1 Flat 4.22 m X 2.06 m Foyer
Extra Room 2 Flat 7.19 m X 4.52 m Living room
Extra Room 3 Flat 4.93 m X 4.22 m Dining room
Extra Room 4 Flat 5.23 m X 4.32 m Kitchen
Extra Room 5 Flat 5.23 m X 4.32 m Eating area
Extra Room 6 Flat 5.69 m X 5.31 m Primary Bedroom
Interior
Heating Forced air
Cooling Central air conditioning
Flooring Hardwood
Exterior
Parking Features Yes
Community Features Pet Restrictions
View Y/N No
Total Parking Spaces 1
Private Pool No
Others
Ownership Condominium/Strata
Acceptable Financing Monthly
Listing Terms Monthly
Managing Broker
+1(416) 300-8540 | admin@pitopi.com




