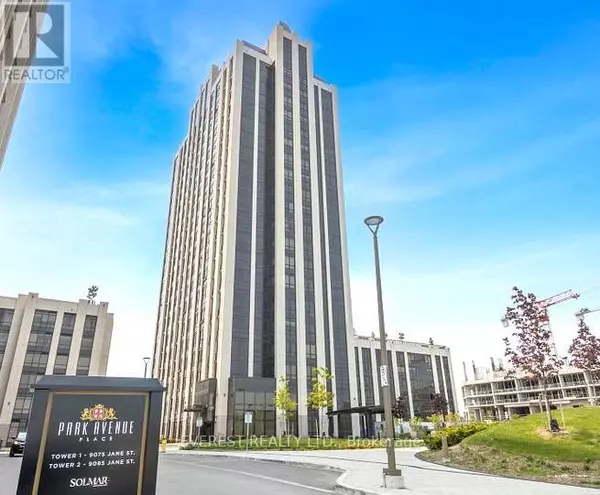See all 11 photos
$569,000
Est. payment /mo
2 BD
2 BA
599 SqFt
Price Dropped by $80K
9085 Jane ST ##419 Vaughan (concord), ON L4K0L8
REQUEST A TOUR If you would like to see this home without being there in person, select the "Virtual Tour" option and your agent will contact you to discuss available opportunities.
In-PersonVirtual Tour
UPDATED:
Key Details
Property Type Condo
Sub Type Condominium/Strata
Listing Status Active
Purchase Type For Sale
Square Footage 599 sqft
Price per Sqft $949
Subdivision Concord
MLS® Listing ID N10430524
Bedrooms 2
Half Baths 1
Condo Fees $502/mo
Originating Board Toronto Regional Real Estate Board
Property Description
Newly Build, Condo Unit. Spacious Open Concept Layout 1+ Den, Could Be Use As 2nd Bedroom Or Office, With 2 Bathrooms, Tons Of Sunlight. State Of Art Modern Kitchen With The High Quality Enhancements. No Carpet In The Unit. Modern Kitchen With Built-In Appliances, Granite Counters, & Backsplash! Engineered Hardwood Floors Thru Out! Ensuite Laundry! Oversized Sunroom With Large Windows Which Open! Includes 1 Parking & Locker! Tons Of Amenities Such As Concierge, Security, Gym, Guest Suites, Party Room, Visitor Parking & More!Located Minutes Away From Vaughan Metropolitan Center, TTC Subway Station, Smart Centers Bus Terminal, The New Cortellucci Vaughan Hospital, Highway 400, Vaughan Mills, And Numerous Shops And Restaurants (id:24570)
Location
Province ON
Rooms
Extra Room 1 Main level 3.08 m X 3.23 m Living room
Extra Room 2 Main level 3.08 m X 3.23 m Dining room
Extra Room 3 Main level 4.29 m X 3.38 m Bedroom
Extra Room 4 Other 2.41 m X 3.48 m Den
Interior
Heating Forced air
Cooling Central air conditioning
Exterior
Parking Features Yes
Community Features Pet Restrictions
View Y/N No
Total Parking Spaces 1
Private Pool No
Others
Ownership Condominium/Strata
First Fully Rewarding Licensed Brokerage | Proudly Canadian
Managing Broker
+1(416) 300-8540 | admin@pitopi.com




