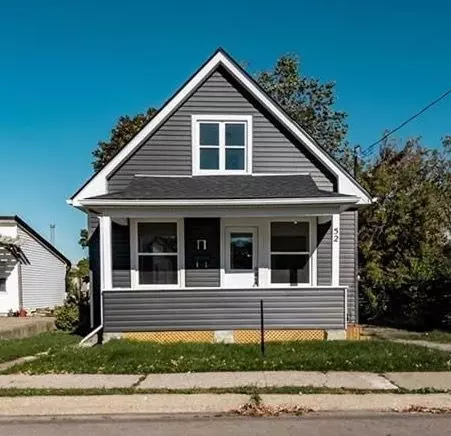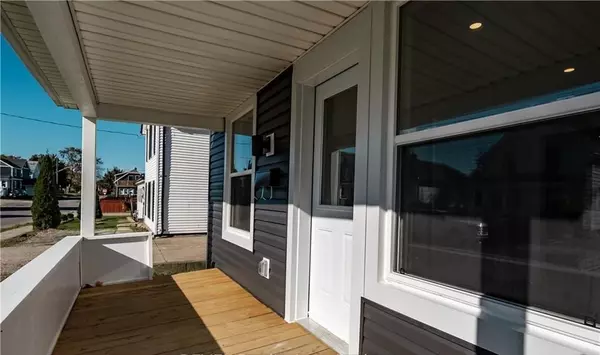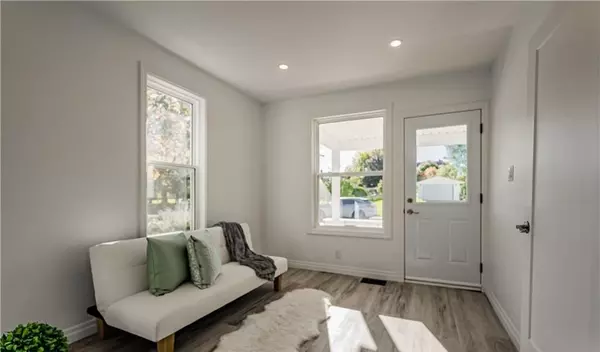See all 19 photos
$2,200
Est. payment /mo
3 BD
1 BA
Active
52 Albert ST W Thorold, ON L2V 2G5
REQUEST A TOUR If you would like to see this home without being there in person, select the "Virtual Tour" option and your advisor will contact you to discuss available opportunities.
In-PersonVirtual Tour
UPDATED:
12/09/2024 07:31 PM
Key Details
Property Type Single Family Home
Sub Type Detached
Listing Status Active
Purchase Type For Lease
MLS Listing ID X10431375
Style 1 1/2 Storey
Bedrooms 3
Property Description
Welcome to 52 Albert Street West, a beautifully updated 1.5-storey single-family home situated in the heart of downtown Thorold. Seamlessly blending timeless charm with modern upgrades, this property is perfect for families and professionals alike. Fully renovated in 2021, it features a stylish kitchen with custom white cabinetry, sleek quartz countertops, a subway tile backsplash, stainless steel appliances, and a central island - ideal for cooking and entertaining. Additional upgrades include a contemporary four-piece bathroom, new windows, fresh paint, durable vinyl flooring, pot lights, and updated roof shingles. The main floor offers a convenient layout with one bedroom and the renovated bathroom, while the second level provides two additional bedrooms. A practical mudroom with extra storage leads to the backyard, and the unfinished exterior-access basement offers ample storage space. This move-in-ready home truly combines comfort, style, and functionality.
Location
Province ON
County Niagara
Community 557 - Thorold Downtown
Area Niagara
Region 557 - Thorold Downtown
City Region 557 - Thorold Downtown
Rooms
Family Room No
Basement Unfinished
Kitchen 1
Interior
Interior Features Other
Cooling Central Air
Inclusions Use of all appliances: Fridge, Stove, Dishwasher, Washer & Dryer. Brand new furnace & thermostat.
Laundry In-Suite Laundry
Exterior
Parking Features Private
Garage Spaces 1.0
Pool None
Roof Type Asphalt Shingle
Lot Frontage 35.0
Lot Depth 66.11
Total Parking Spaces 1
Building
Foundation Concrete
Listed by CHESTNUT PARK REAL ESTATE LIMITED
First Fully Rewarding Licensed Brokerage | Proudly Canadian
Managing Broker
+1(416) 300-8540 | admin@pitopi.com



