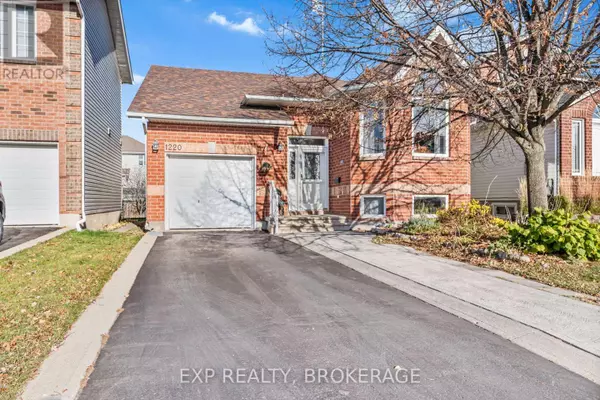1220 CYPRUS ROAD Kingston (kingston East (incl Barret Crt)), ON K7K7K4
OPEN HOUSE
Sun Jan 19, 12:00pm - 2:00pm
UPDATED:
Key Details
Property Type Single Family Home
Sub Type Freehold
Listing Status Active
Purchase Type For Sale
Square Footage 1,999 sqft
Price per Sqft $320
Subdivision Kingston East (Incl Barret Crt)
MLS® Listing ID X10429520
Style Raised bungalow
Bedrooms 3
Half Baths 1
Originating Board Kingston & Area Real Estate Association
Property Description
Location
Province ON
Rooms
Extra Room 1 Basement 2.02 m X 2.37 m Bathroom
Extra Room 2 Basement 3.41 m X 7.03 m Bedroom
Extra Room 3 Basement 2.1 m X 2.88 m Laundry room
Extra Room 4 Basement 6.78 m X 6.53 m Recreational, Games room
Extra Room 5 Main level 2.09 m X 2.87 m Foyer
Extra Room 6 Main level 3.96 m X 4.96 m Kitchen
Interior
Heating Forced air
Cooling Central air conditioning
Exterior
Parking Features Yes
Community Features School Bus
View Y/N No
Total Parking Spaces 3
Private Pool No
Building
Lot Description Landscaped
Story 1
Sewer Sanitary sewer
Architectural Style Raised bungalow
Others
Ownership Freehold
Managing Broker
+1(416) 300-8540 | admin@pitopi.com




